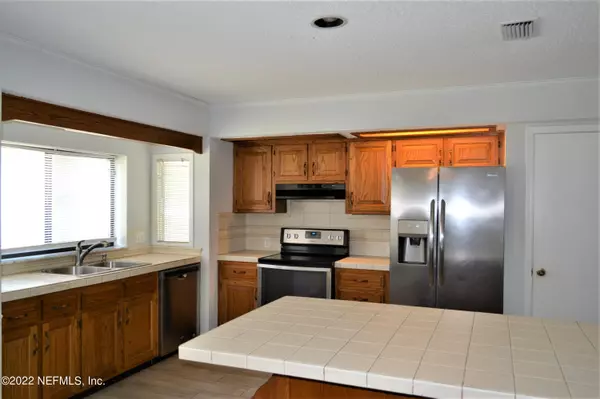$310,000
$280,000
10.7%For more information regarding the value of a property, please contact us for a free consultation.
8356 SAND POINT DR E Jacksonville, FL 32244
3 Beds
2 Baths
1,564 SqFt
Key Details
Sold Price $310,000
Property Type Single Family Home
Sub Type Single Family Residence
Listing Status Sold
Purchase Type For Sale
Square Footage 1,564 sqft
Price per Sqft $198
Subdivision Argyle/Chimney Lakes
MLS Listing ID 1166739
Sold Date 07/01/22
Bedrooms 3
Full Baths 2
HOA Fees $40/qua
HOA Y/N Yes
Originating Board realMLS (Northeast Florida Multiple Listing Service)
Year Built 1987
Property Description
THIS OLDER HOME HAS GOOD BONES , OPEN CONCEPT HOME IS LIGHT AND BRIGHT HOME ON PRESERVE, lots of windows, large living room with dining room and kitchen, stainless appliances, oak cabinets and tile counters with newer tiled floors in main house, LOVELY TILED SCREENED PORCH overlooks/ big backyard and woods! fence fell down during a storm 2 years ago,
nice sized master with garden tub and separate shower (needs work), double sinks and double closets
garage with workbench and lots of storage, bedrooms needs fresh flooring..
bring your imagination, paint, and tools to make her into a SWAN again.
Great school district, shopping, dining, access to Base and downtown all easy access. WELCOME HOME!!! NO HOA
(Join the Argyle Swim park for a small fee)
Location
State FL
County Duval
Community Argyle/Chimney Lakes
Area 067-Collins Rd/Argyle/Oakleaf Plantation (Duval)
Direction at Blanding Blvd and ARgyle Blvd, head West on Argyle, left onto Spencers Trace, left Shenk, right Sand Point to home on left
Interior
Interior Features Breakfast Bar, Breakfast Nook, Built-in Features, Eat-in Kitchen, Primary Bathroom - Tub with Shower, Primary Downstairs, Vaulted Ceiling(s), Walk-In Closet(s)
Heating Central, Heat Pump
Cooling Central Air
Flooring Carpet, Concrete, Tile
Fireplaces Number 1
Fireplaces Type Wood Burning
Fireplace Yes
Laundry Electric Dryer Hookup, Washer Hookup
Exterior
Garage Attached, Garage, Garage Door Opener
Garage Spaces 2.0
Fence Back Yard, Wood
Pool Community, None
Utilities Available Cable Available
Waterfront No
View Protected Preserve
Roof Type Shingle
Porch Porch, Screened
Parking Type Attached, Garage, Garage Door Opener
Total Parking Spaces 2
Private Pool No
Building
Sewer Public Sewer
Water Public
Structure Type Frame,Wood Siding
New Construction No
Others
Tax ID 0164633014
Acceptable Financing Cash, Conventional, FHA, VA Loan
Listing Terms Cash, Conventional, FHA, VA Loan
Read Less
Want to know what your home might be worth? Contact us for a FREE valuation!

Our team is ready to help you sell your home for the highest possible price ASAP
Bought with FLORIDA HOMES REALTY & MTG LLC






