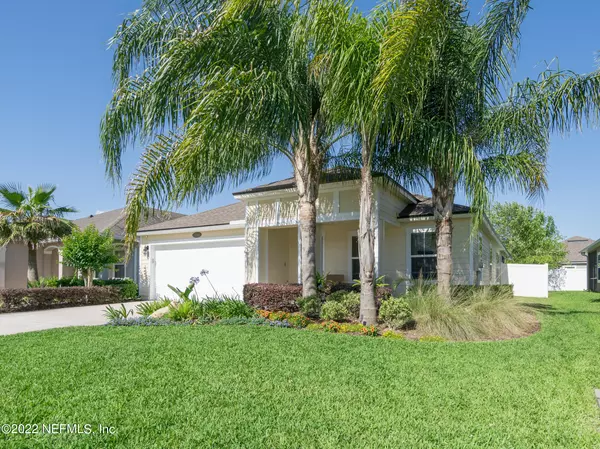$355,000
$342,000
3.8%For more information regarding the value of a property, please contact us for a free consultation.
16046 WILLOW BLUFF CT Jacksonville, FL 32218
3 Beds
2 Baths
1,676 SqFt
Key Details
Sold Price $355,000
Property Type Single Family Home
Sub Type Single Family Residence
Listing Status Sold
Purchase Type For Sale
Square Footage 1,676 sqft
Price per Sqft $211
Subdivision Yellow Bluff Hideaway
MLS Listing ID 1168733
Sold Date 06/10/22
Style Traditional
Bedrooms 3
Full Baths 2
HOA Fees $6/ann
HOA Y/N Yes
Originating Board realMLS (Northeast Florida Multiple Listing Service)
Year Built 2017
Property Description
Don't miss the opportunity to own this beautiful home. This 3 bedroom 2 bathroom, built in 2017 has been meticulously cared for. Amazing kitchen with 42 inch cabinets, granite countertops, stainless steel appliances. Large food prep island with stainless farmhouse sink. Roomy owner's suit with lovely upgraded owners bathroom. Private, fenced backyard, covered screened in lanai. Beautifully landscaped garden, gorgeous palm trees with cool up-lighting for an amazing night time effect. Wifi sprinkler system that can be operated from your phone. This home is nestled on a quiet cul-de-sac street, just minutes away from all the community amenities that include, resort style pool, separate kids pool, fitness center, tennis, basketball and much more. Only 10 min drive to River City Market Place.
Location
State FL
County Duval
Community Yellow Bluff Hideaway
Area 092-Oceanway/Pecan Park
Direction From US-17 S go East onPond Run Ln. Then turn right onto Downing Creek Dr. Then turnright onto Willow Bluff Ct
Interior
Interior Features Kitchen Island, Pantry, Primary Bathroom -Tub with Separate Shower, Walk-In Closet(s)
Heating Central
Cooling Central Air
Flooring Carpet, Tile
Exterior
Garage Additional Parking, Attached, Garage, Garage Door Opener
Garage Spaces 2.0
Fence Back Yard, Vinyl
Pool Community
Amenities Available Basketball Court, Clubhouse, Playground, Tennis Court(s)
Waterfront No
Roof Type Shingle
Porch Patio, Porch, Screened
Parking Type Additional Parking, Attached, Garage, Garage Door Opener
Total Parking Spaces 2
Private Pool No
Building
Sewer Public Sewer
Water Public
Architectural Style Traditional
New Construction No
Schools
Elementary Schools Oceanway
Middle Schools Oceanway
High Schools First Coast
Others
Tax ID 1080953865
Acceptable Financing Conventional, FHA, VA Loan
Listing Terms Conventional, FHA, VA Loan
Read Less
Want to know what your home might be worth? Contact us for a FREE valuation!

Our team is ready to help you sell your home for the highest possible price ASAP
Bought with DJ & LINDSEY REAL ESTATE






