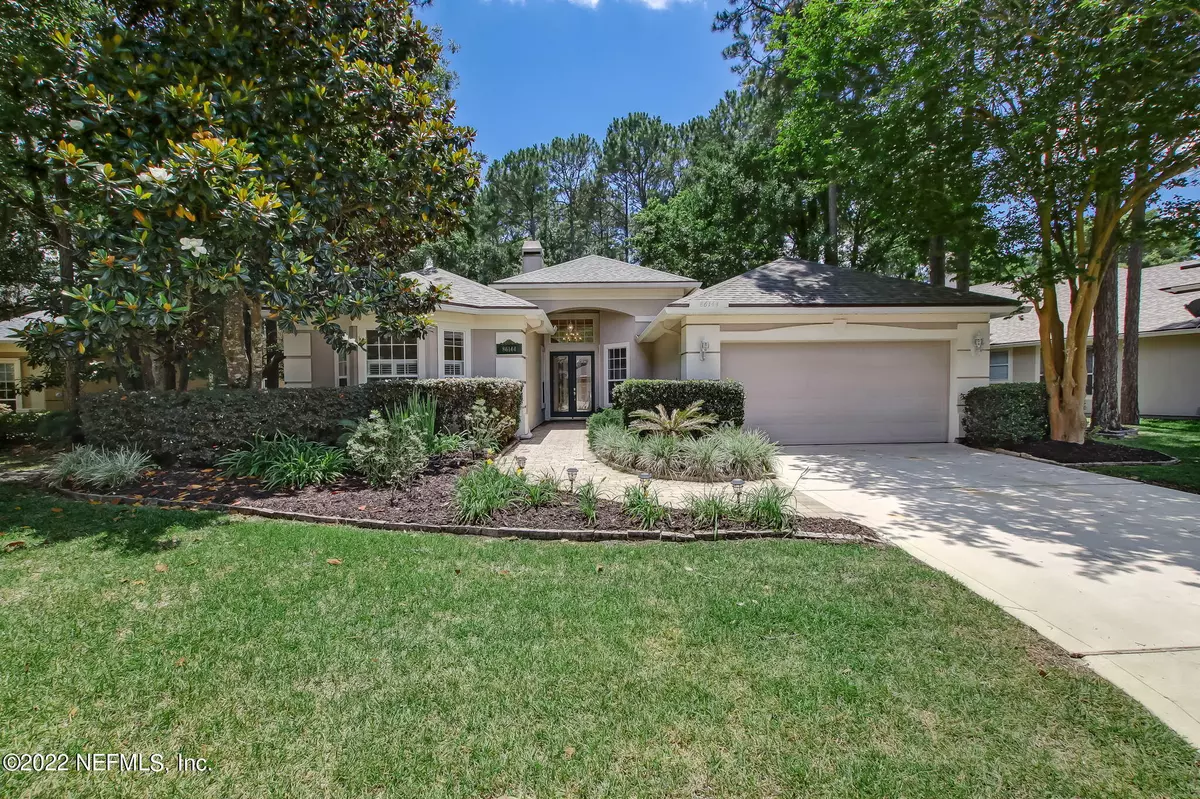$585,000
$609,000
3.9%For more information regarding the value of a property, please contact us for a free consultation.
86144 HAMPTON BAYS DR Fernandina Beach, FL 32034
4 Beds
3 Baths
2,323 SqFt
Key Details
Sold Price $585,000
Property Type Single Family Home
Sub Type Single Family Residence
Listing Status Sold
Purchase Type For Sale
Square Footage 2,323 sqft
Price per Sqft $251
Subdivision North Hampton
MLS Listing ID 1169791
Sold Date 07/20/22
Bedrooms 4
Full Baths 2
Half Baths 1
HOA Fees $92
HOA Y/N Yes
Originating Board realMLS (Northeast Florida Multiple Listing Service)
Year Built 2002
Lot Dimensions 118x240x44x226
Property Description
GOLF CLUB COMMUNITY, MOVE IN READY POOL HOME W/ 2 YEAR OLD ROOF & 2 YEAR OLD FENCE~ Situated on .37 acres this 4 bedroom/2.5 bath home with generously sized bedrooms in the comfortable subdivision of North Hampton is calling for you. The property features include fenced backyard, screened pool and patio, newly painted walls, new carpet in all bedrooms, wood floors, tray'd ceilings, and a lushly landscaped yard calling for your green thumb. The North Hampton Community Club House w/ pool, tennis courts, golf club, soccer field, basketball courts, playgrounds, kayak launch and mature foliage make this the perfect place for this perfect home. Zoned for ''A'' rated Nassau County Schools. Just 25 min to the JAX International Airport and 15 min to Amelia Islan
Location
State FL
County Nassau
Community North Hampton
Area 480-Nassau County-Yulee North
Direction From SR200 driving towards Amelia Island turn right onto Amelia Concourse. 0.5miles turn right onto N Hampton Club Way. 0.5miles turn right onto Hampton Bays Drive. 0.1 miles property is on the left.
Interior
Interior Features Breakfast Bar, Breakfast Nook, Built-in Features, Primary Bathroom -Tub with Separate Shower, Split Bedrooms, Walk-In Closet(s)
Heating Central, Other
Cooling Central Air
Flooring Carpet, Tile, Wood
Fireplaces Number 1
Furnishings Unfurnished
Fireplace Yes
Exterior
Parking Features Additional Parking, Attached, Garage, Garage Door Opener
Garage Spaces 2.0
Fence Back Yard, Wood
Pool Community, Private, In Ground, Screen Enclosure
Utilities Available Cable Available
Amenities Available Basketball Court, Clubhouse, Golf Course, Playground, Tennis Court(s)
Roof Type Shingle
Porch Patio, Porch, Screened
Total Parking Spaces 2
Private Pool No
Building
Sewer Public Sewer
Water Public
Structure Type Frame,Stucco
New Construction No
Others
Tax ID 122N27146001360000
Security Features Smoke Detector(s)
Acceptable Financing Cash, Conventional, VA Loan
Listing Terms Cash, Conventional, VA Loan
Read Less
Want to know what your home might be worth? Contact us for a FREE valuation!

Our team is ready to help you sell your home for the highest possible price ASAP
Bought with WATSON REALTY CORP






