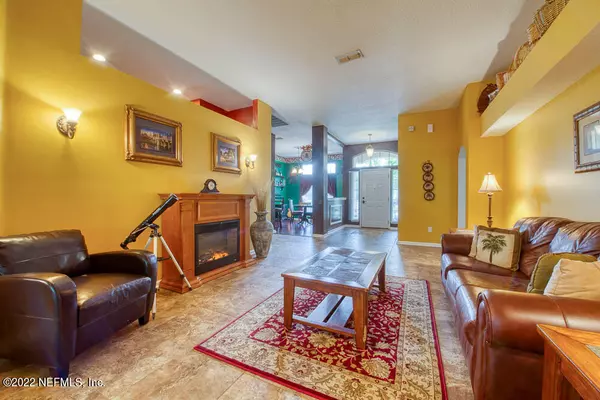$420,000
$425,000
1.2%For more information regarding the value of a property, please contact us for a free consultation.
8695 DERRY DR Jacksonville, FL 32244
3 Beds
3 Baths
2,440 SqFt
Key Details
Sold Price $420,000
Property Type Single Family Home
Sub Type Single Family Residence
Listing Status Sold
Purchase Type For Sale
Square Footage 2,440 sqft
Price per Sqft $172
Subdivision Watermill
MLS Listing ID 1169981
Sold Date 07/18/22
Style Traditional
Bedrooms 3
Full Baths 3
HOA Fees $42/ann
HOA Y/N Yes
Originating Board realMLS (Northeast Florida Multiple Listing Service)
Year Built 2003
Property Description
Spacious 3 bedroom / 3 bathroom house, with bonus room that can easily be converted into a 4th bedroom. Located on a preserve oversized cul de sac lot, with extended driveway. Once inside you will notice many custom upgrades and an open floorplan. Kitchen opens to family room and features accent lighting throughout, 42' cabinets, custom kitchen pull out drawers, island, and an eat in dining room. Gorgeous tray ceiling in primary suite with walk-in closets, garden tub, walk-in shower, and double sinks. Back yard is fully fenced in and features screened lanai, built-in firepit and grill, that would be ideal for entertaining. Roof is 1 year old, exterior painted within the last 2 years. Community amenities: pool, basketball court, playground, soccer field, tennis and volleyball courts. courts.
Location
State FL
County Duval
Community Watermill
Area 067-Collins Rd/Argyle/Oakleaf Plantation (Duval)
Direction From Argyle turn left on Longford, take to end of the road and turn right on Derry Dr.
Interior
Interior Features Breakfast Bar, Entrance Foyer, Kitchen Island, Pantry, Primary Bathroom -Tub with Separate Shower, Split Bedrooms, Walk-In Closet(s)
Heating Central
Cooling Central Air
Flooring Carpet, Tile
Laundry Electric Dryer Hookup, Washer Hookup
Exterior
Parking Features Attached, Garage
Garage Spaces 2.0
Fence Back Yard
Pool Community
Amenities Available Basketball Court, Children's Pool, Clubhouse, Playground, Tennis Court(s)
View Protected Preserve
Roof Type Shingle
Porch Patio
Total Parking Spaces 2
Private Pool No
Building
Lot Description Cul-De-Sac
Sewer Public Sewer
Water Public
Architectural Style Traditional
Structure Type Frame,Stucco
New Construction No
Others
HOA Name Watermill
Tax ID 0164302160
Acceptable Financing Cash, Conventional, FHA, VA Loan
Listing Terms Cash, Conventional, FHA, VA Loan
Read Less
Want to know what your home might be worth? Contact us for a FREE valuation!

Our team is ready to help you sell your home for the highest possible price ASAP
Bought with FLORIDA HOMES REALTY & MTG LLC






