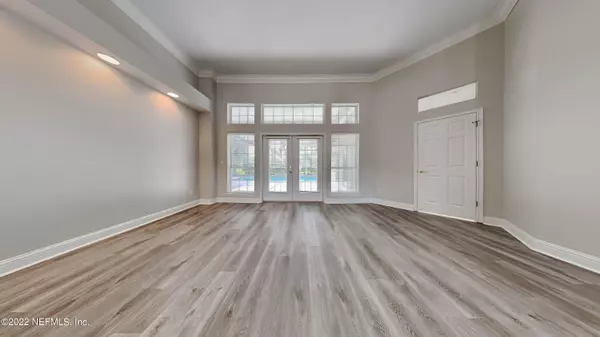$702,000
$699,900
0.3%For more information regarding the value of a property, please contact us for a free consultation.
11175 CHESTER LAKE RD W Jacksonville, FL 32256
4 Beds
4 Baths
3,099 SqFt
Key Details
Sold Price $702,000
Property Type Single Family Home
Sub Type Single Family Residence
Listing Status Sold
Purchase Type For Sale
Square Footage 3,099 sqft
Price per Sqft $226
Subdivision Deer Creek
MLS Listing ID 1170698
Sold Date 06/22/22
Bedrooms 4
Full Baths 3
Half Baths 1
HOA Fees $130/qua
HOA Y/N Yes
Originating Board realMLS (Northeast Florida Multiple Listing Service)
Year Built 1995
Property Description
Welcome to prestigious gated Deercreek Country Club, where you will find a charming old Florida Clubhouse, a Championship Golf Course, Spacious Banquet Facilities, Tennis, Swimming, Fitness. 4 bedrooms, 3.5 bathrooms, 3-car courtyard-entry garage, on a .28 AC lot. Beautiful screened pool off the covered lanai overlooking the golf course out back provides beautiful views and outdoor fun! Both HVACs are NEW! Double oven replacement in kitchen is PENDING. Freshly painted interior. New luxury vinyl plank flooring complements the ceramic tile in the living areas, and new cozy carpet provides comfort in the bedrooms. This versatile floorplan includes formal living and dining, plus a private office with double doors, off the foyer. A door leads to the private family room with a fireplace, breakfast nook, and updated kitchen. The gourmet kitchen has new granite countertops and white cabinets, a cooking island, a coffee bar and knee space on one side, and bar seating at the family room. The private master suite offers generous sleeping space, access to the pool, 2 walk-in closets, and a master bathroom with a water closet, soaking tub, extended vanity, and enclosed walk-in shower. This split bedroom plan also has a bedroom and full bath off the family room, and 2 more bedrooms with a Jack-n-Jill style full bath down the hall from the kitchen. You'll also find a convenient half bath and inside laundry room on your way to the 3-car garage. Ready for move-in.
Location
State FL
County Duval
Community Deer Creek
Area 024-Baymeadows/Deerwood
Direction Head southwest on Chester Lake Rd W toward Suffield Ct Restricted usage road Destination will be on the left
Interior
Heating Central
Cooling Central Air
Fireplaces Number 1
Fireplace Yes
Exterior
Garage Attached, Garage
Garage Spaces 3.0
Pool In Ground
Waterfront No
Parking Type Attached, Garage
Total Parking Spaces 3
Private Pool No
Building
Sewer Public Sewer
Water Public
New Construction No
Others
Tax ID 1678013220
Acceptable Financing Cash, Conventional, VA Loan
Listing Terms Cash, Conventional, VA Loan
Read Less
Want to know what your home might be worth? Contact us for a FREE valuation!

Our team is ready to help you sell your home for the highest possible price ASAP
Bought with BERKSHIRE HATHAWAY HOMESERVICES FLORIDA NETWORK REALTY






