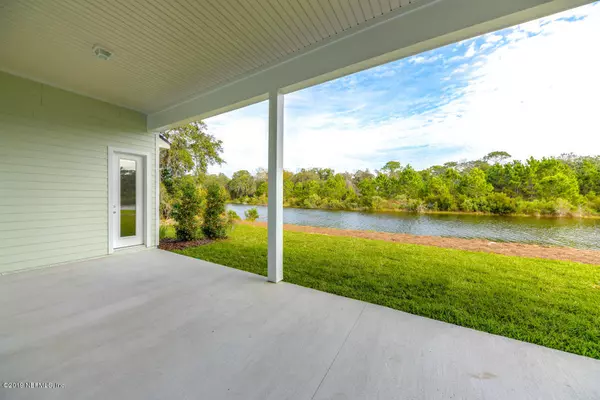$488,109
$479,900
1.7%For more information regarding the value of a property, please contact us for a free consultation.
598 PESCADO DR St Augustine, FL 32095
4 Beds
3 Baths
2,479 SqFt
Key Details
Sold Price $488,109
Property Type Single Family Home
Sub Type Single Family Residence
Listing Status Sold
Purchase Type For Sale
Square Footage 2,479 sqft
Price per Sqft $196
Subdivision Madeira
MLS Listing ID 990379
Sold Date 12/20/19
Style Traditional
Bedrooms 4
Full Baths 3
Construction Status Under Construction
HOA Fees $132/qua
HOA Y/N Yes
Originating Board realMLS (Northeast Florida Multiple Listing Service)
Year Built 2018
Lot Dimensions 85 x 142
Property Description
Estate sized ½ acre preserve cul de sac homesite with amazing nature views and 12' ceilings in main living space with coffered ceilings. The Cahaba by Riverside Homes is a stunning split plan with 4BR//3Baths/plus study and a 3 car garage. Spacious Designer Kitchen offers stainless Bosch Appliances including refrigerator washer and dryer. Granite counter tops and lots of cabinets for storage and a huge walk-in pantry are some of the kitchen features. Owner's Suite has wonderful bay window which lets tons of natural light, tray ceiling, two walk-in closets, large bath with walk-in shower and free-standing tub. There are $25K in design center options included in the price. **Photos of similar home** Floor plan in documents.
Location
State FL
County St. Johns
Community Madeira
Area 313-Whitecastle/Airport Area
Direction US 1 North...just south of the County Administration Complex along the East side of US 1 ..Visit Model home at 78 Pintoresco Drive for more information.
Interior
Interior Features Breakfast Bar, Breakfast Nook, Entrance Foyer, Kitchen Island, Pantry, Primary Bathroom -Tub with Separate Shower, Primary Downstairs, Split Bedrooms, Walk-In Closet(s)
Heating Central, Electric
Cooling Central Air, Electric
Flooring Carpet, Tile
Furnishings Unfurnished
Laundry Electric Dryer Hookup, Washer Hookup
Exterior
Garage Attached, Garage
Garage Spaces 3.0
Pool Community, None
Utilities Available Cable Available, Other
Amenities Available Clubhouse, Fitness Center
Waterfront No
Roof Type Shingle
Porch Covered, Front Porch, Patio
Parking Type Attached, Garage
Total Parking Spaces 3
Private Pool No
Building
Lot Description Irregular Lot, Sprinklers In Front, Sprinklers In Rear, Wooded
Sewer Public Sewer
Water Public
Architectural Style Traditional
Structure Type Fiber Cement,Frame
New Construction Yes
Construction Status Under Construction
Schools
Elementary Schools Ketterlinus
Middle Schools Sebastian
High Schools St. Augustine
Others
Tax ID 0734311790
Security Features Smoke Detector(s)
Acceptable Financing Conventional, FHA, VA Loan
Listing Terms Conventional, FHA, VA Loan
Read Less
Want to know what your home might be worth? Contact us for a FREE valuation!

Our team is ready to help you sell your home for the highest possible price ASAP
Bought with ROBERT SLACK, LLC.






