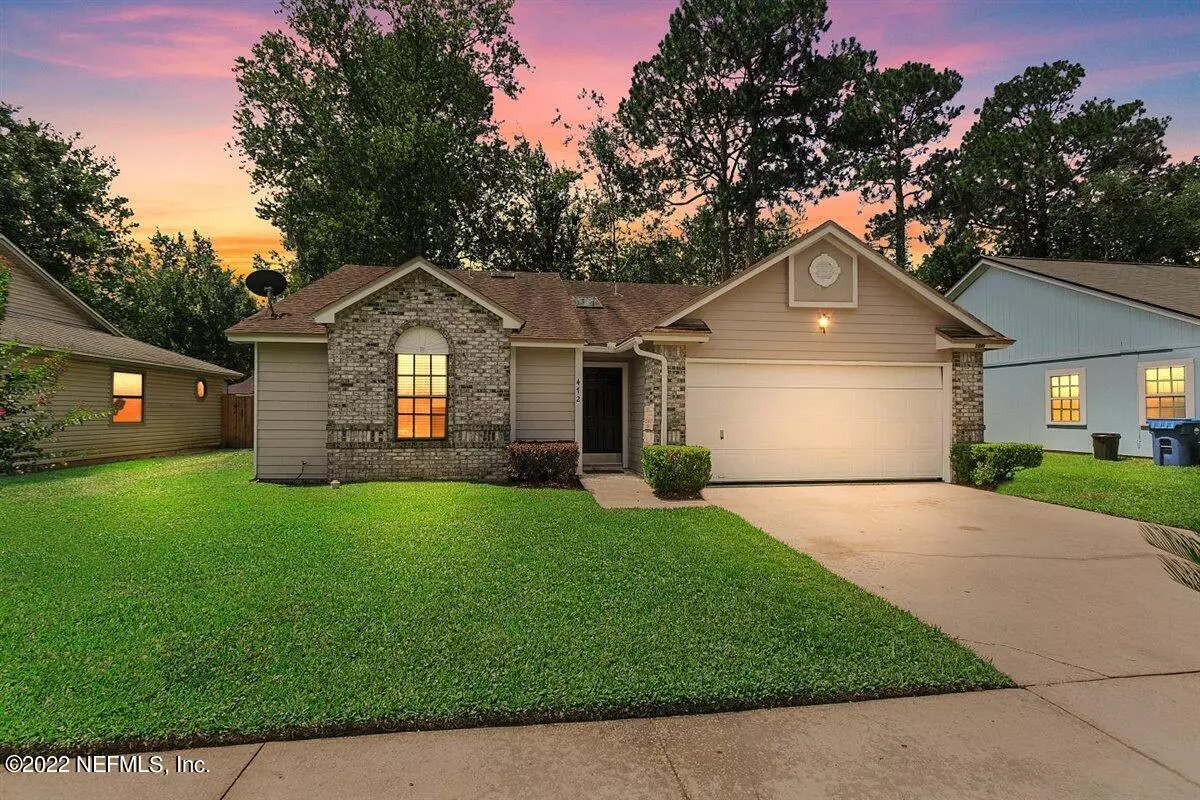$287,000
$275,000
4.4%For more information regarding the value of a property, please contact us for a free consultation.
472 BLUE WHALE WAY Jacksonville, FL 32218
3 Beds
2 Baths
1,371 SqFt
Key Details
Sold Price $287,000
Property Type Single Family Home
Sub Type Single Family Residence
Listing Status Sold
Purchase Type For Sale
Square Footage 1,371 sqft
Price per Sqft $209
Subdivision Oceanway Manor
MLS Listing ID 1174341
Sold Date 07/07/22
Style Contemporary
Bedrooms 3
Full Baths 2
HOA Y/N No
Originating Board realMLS (Northeast Florida Multiple Listing Service)
Year Built 1990
Lot Dimensions 60 x 105
Property Description
One owner Oceanway home, meticulously maintained & neat as a pin. Quiet, established neighborhood with no HOA fees & minutes from Jax Airport, Jax Zoo, 295 Beltway, River City Marketplace. Light, bright home with eat-in kitchen open to living areas. Beautiful wood look vinyl plank flooring throughout compliments trendy interior paint. Fully fenced in yard is perfect for grilling & gatherings. Master bedroom has tray ceiling & walk-in closet. Secondary bedrooms share hall bathroom with tub & linen closet. Recent updates include: interior paint, all flooring, water heater (2020), HVAC (2019). Transferable termite bond, brick front & easy maintenance hardi-board siding. This adorable & affordable home will not last! Multiple offers received. Highest & Best due June 12 at 6:00 p.m.
Location
State FL
County Duval
Community Oceanway Manor
Area 092-Oceanway/Pecan Park
Direction From I-95 North, Exit 295 East to Main Street North to Rt on Airport Center Drive to L on Gillespie to Rt on Shamrock to Rt on Moby Dick to Rt on Blue Whale to home on right.
Interior
Interior Features Breakfast Bar, Breakfast Nook, Entrance Foyer, Pantry, Primary Bathroom - Tub with Shower, Primary Downstairs, Split Bedrooms, Walk-In Closet(s)
Heating Central, Electric, Other
Cooling Central Air, Electric
Flooring Vinyl
Exterior
Garage Attached, Garage, Garage Door Opener
Garage Spaces 2.0
Fence Back Yard, Wood
Pool None
Utilities Available Cable Available, Other
Waterfront No
Roof Type Shingle
Porch Front Porch, Patio
Parking Type Attached, Garage, Garage Door Opener
Total Parking Spaces 2
Private Pool No
Building
Sewer Public Sewer
Water Public
Architectural Style Contemporary
Structure Type Fiber Cement,Frame
New Construction No
Schools
Elementary Schools Oceanway
Middle Schools Oceanway
High Schools First Coast
Others
Tax ID 1073581250
Security Features Smoke Detector(s)
Acceptable Financing Cash, Conventional, FHA, VA Loan
Listing Terms Cash, Conventional, FHA, VA Loan
Read Less
Want to know what your home might be worth? Contact us for a FREE valuation!

Our team is ready to help you sell your home for the highest possible price ASAP
Bought with OPENDOOR BROKERAGE, LLC.






