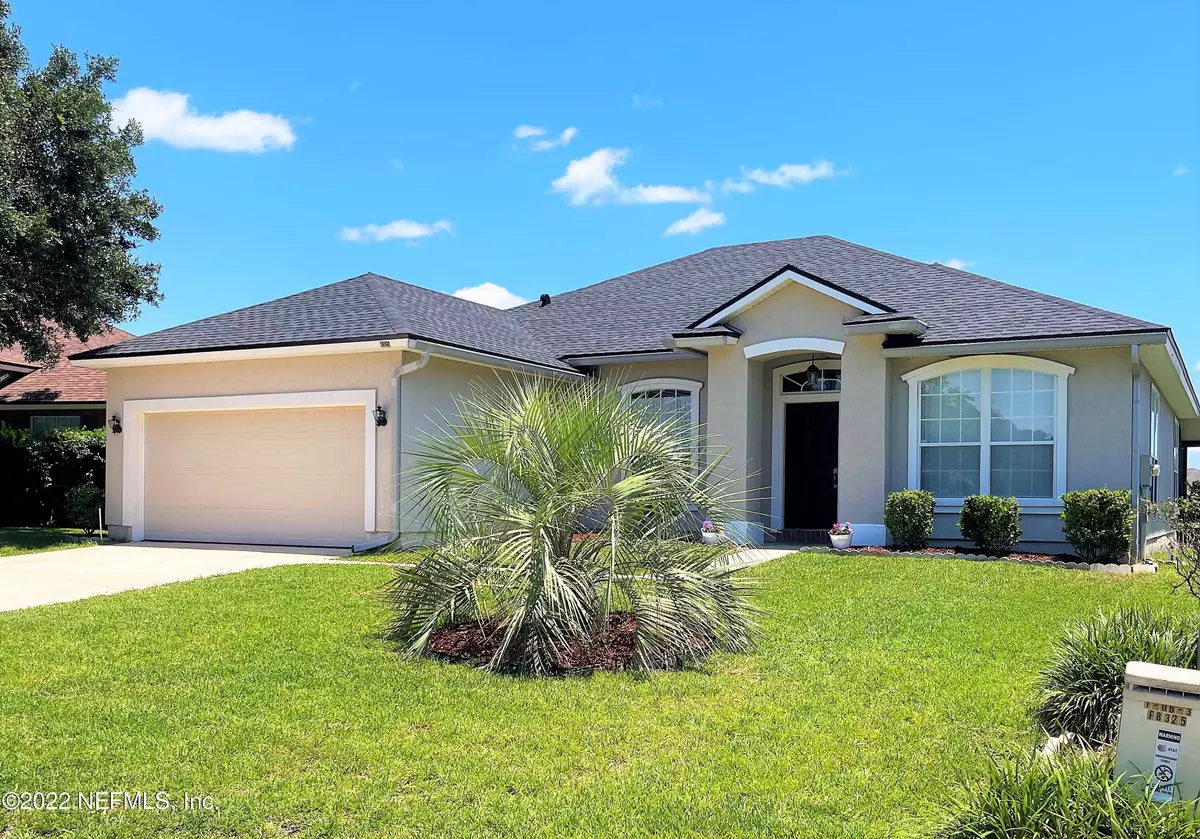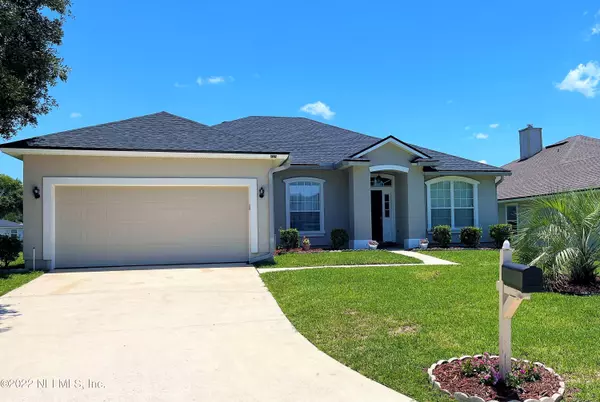$345,000
$345,000
For more information regarding the value of a property, please contact us for a free consultation.
8325 SWANTON LN Jacksonville, FL 32244
4 Beds
2 Baths
1,845 SqFt
Key Details
Sold Price $345,000
Property Type Single Family Home
Sub Type Single Family Residence
Listing Status Sold
Purchase Type For Sale
Square Footage 1,845 sqft
Price per Sqft $186
Subdivision Watermill
MLS Listing ID 1174412
Sold Date 07/22/22
Style Traditional
Bedrooms 4
Full Baths 2
HOA Fees $42/ann
HOA Y/N Yes
Originating Board realMLS (Northeast Florida Multiple Listing Service)
Year Built 2005
Property Description
Prime LOT in a PRIME subdivision. This amazing home features lake views from nearly every room, from the entry way to the living areas. New owners will enjoy the tranquil lake views from the 20x40 expanded covered back patio. Open floorplan with kitchen, breakfast room & fam room. All kitchen appliances included. Popular floor plan with a formal living & dining room for entertaining. All bedrooms are generous in size. Owners suite also has expansive views of the lake. Luxury bath with double sinks, soaking tub & separate shower. NO CDD fees. HOA amenities; waterpark, tennis/pickleball, b-ball courts, play ground and club house. Immaculate condition. Located just a short drive from the base, town center, major thoroughfares & dining. Multiple offers. Highest and best due by Mon at noon
Location
State FL
County Duval
Community Watermill
Area 067-Collins Rd/Argyle/Oakleaf Plantation (Duval)
Direction Argyle Forest Blvd to Right into Watermill to Right on Staplehurst to Right on Prosperity Lake to Left on Swanton Lane to the house on the right.
Interior
Interior Features Breakfast Bar, Entrance Foyer, Primary Bathroom -Tub with Separate Shower, Primary Downstairs, Walk-In Closet(s)
Heating Central, Heat Pump
Cooling Central Air
Flooring Carpet, Tile, Vinyl
Exterior
Parking Features Additional Parking, Garage Door Opener
Garage Spaces 2.0
Pool Community, None
Utilities Available Cable Available
Amenities Available Basketball Court, Clubhouse, Playground, Tennis Court(s)
Waterfront Description Lake Front
View Water
Roof Type Shingle
Porch Patio, Porch, Screened
Total Parking Spaces 2
Private Pool No
Building
Lot Description Cul-De-Sac, Sprinklers In Front, Sprinklers In Rear
Sewer Public Sewer
Water Public
Architectural Style Traditional
Structure Type Frame,Stucco
New Construction No
Others
Tax ID 0164306175
Acceptable Financing Cash, Conventional, FHA, VA Loan
Listing Terms Cash, Conventional, FHA, VA Loan
Read Less
Want to know what your home might be worth? Contact us for a FREE valuation!

Our team is ready to help you sell your home for the highest possible price ASAP
Bought with NON MLS






