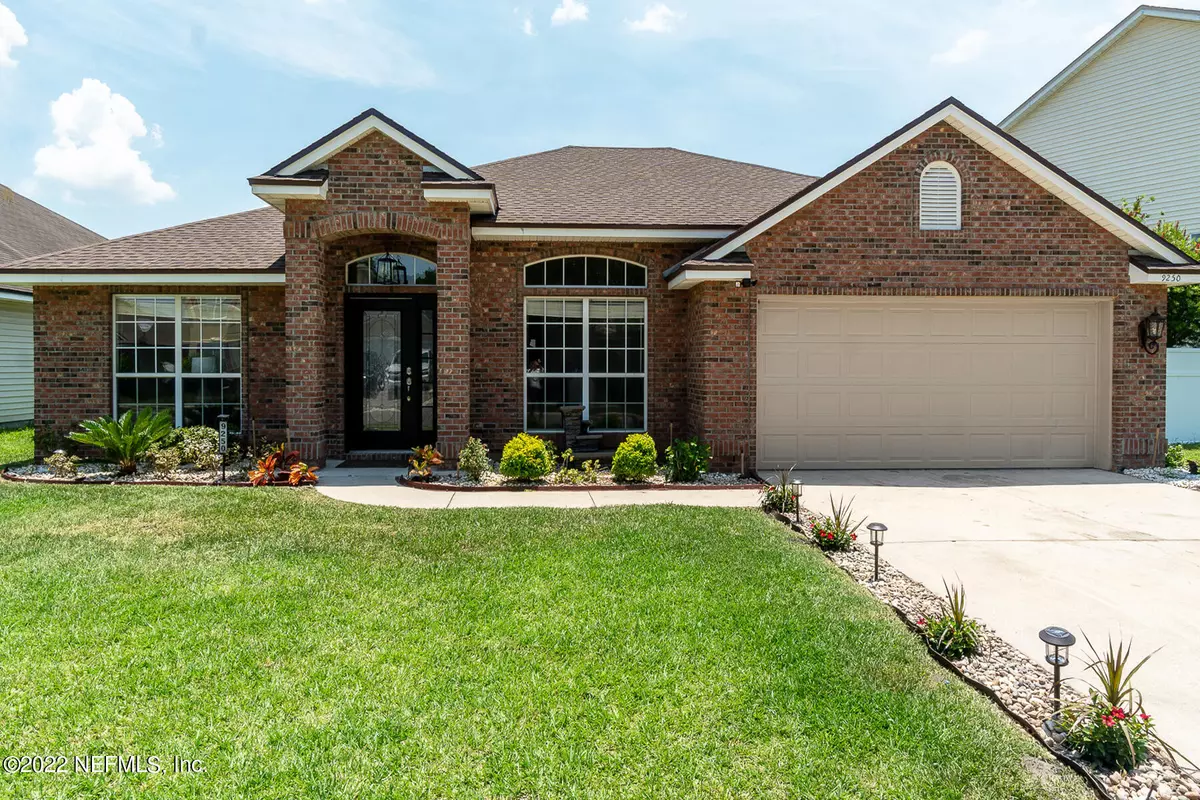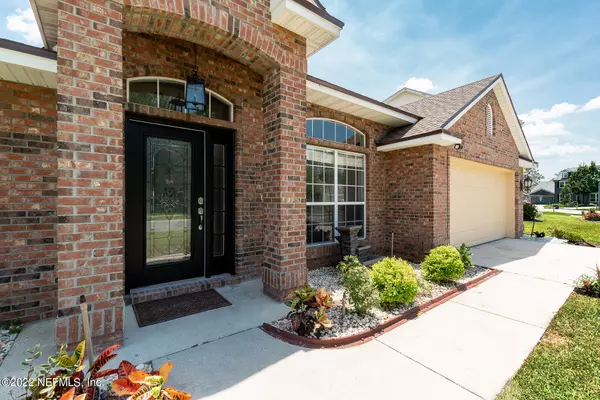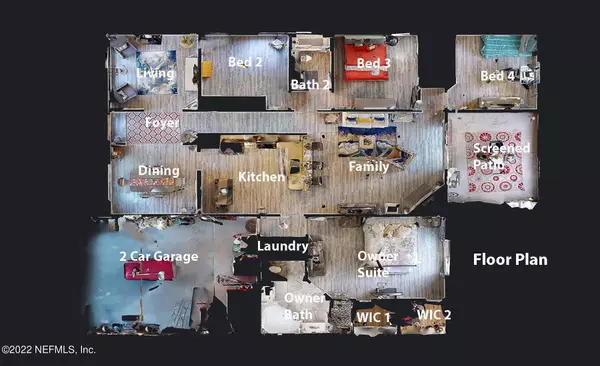$365,000
$365,000
For more information regarding the value of a property, please contact us for a free consultation.
9250 SHARNBROOK LN Jacksonville, FL 32244
4 Beds
2 Baths
2,006 SqFt
Key Details
Sold Price $365,000
Property Type Single Family Home
Sub Type Single Family Residence
Listing Status Sold
Purchase Type For Sale
Square Footage 2,006 sqft
Price per Sqft $181
Subdivision Watermill
MLS Listing ID 1177349
Sold Date 08/05/22
Style Other
Bedrooms 4
Full Baths 2
HOA Fees $41/qua
HOA Y/N Yes
Originating Board realMLS (Northeast Florida Multiple Listing Service)
Year Built 2007
Lot Dimensions 60x190
Property Description
There is so much to love about this fabulous home! Features include a large open Kitchen with Breakfast Bar & Moveable Island, Formal D/R, Flex Room, F/R with gas fireplace & split B/Rs. 3 B/Rs & full bath located on the opposite side of the F/R from the Primary Suite, provide privacy for everyone. The Primary has a large ensuite with beautiful porcelain tile, a soaking tub, his & hers vanities, separate shower, water closet & 2 walk-in closets. Other fabulous features include a screened lanai with peaceful water views, a decked out party garage, new roof, new HVAC & new luxury laminate flooring throughout. This gem is move-in ready and shows like a model. Conveniently located in an Amenity-rich community.
A Great Place to Call Home Sweet Home!
Location
State FL
County Duval
Community Watermill
Area 067-Collins Rd/Argyle/Oakleaf Plantation (Duval)
Direction From I295 exit at Collins Rd. Follow Collins Rd for approximately 4.5 miles. Turn left into Lakeview at Watermill. Turn right on Prosperity Dr. Turn right on Sharnbrook Ln. 9250 Sharnbrook on left.
Interior
Interior Features Breakfast Bar, Eat-in Kitchen, Entrance Foyer, Pantry, Primary Bathroom -Tub with Separate Shower, Split Bedrooms, Vaulted Ceiling(s), Walk-In Closet(s)
Heating Central
Cooling Central Air
Flooring Laminate, Tile
Fireplaces Number 1
Fireplaces Type Gas
Fireplace Yes
Exterior
Parking Features Attached, Garage
Garage Spaces 2.0
Pool Community
Amenities Available Basketball Court, Tennis Court(s)
View Water
Roof Type Shingle
Porch Patio, Porch, Screened
Total Parking Spaces 2
Private Pool No
Building
Lot Description Cul-De-Sac, Sprinklers In Front, Sprinklers In Rear
Sewer Public Sewer
Water Public
Architectural Style Other
Structure Type Frame,Vinyl Siding
New Construction No
Schools
Elementary Schools Enterprise
Middle Schools Charger Academy
High Schools Westside High School
Others
Tax ID 0164308564
Security Features Smoke Detector(s)
Acceptable Financing Cash, Conventional, FHA, VA Loan
Listing Terms Cash, Conventional, FHA, VA Loan
Read Less
Want to know what your home might be worth? Contact us for a FREE valuation!

Our team is ready to help you sell your home for the highest possible price ASAP
Bought with RED PHOENIX REALTY, LLC






