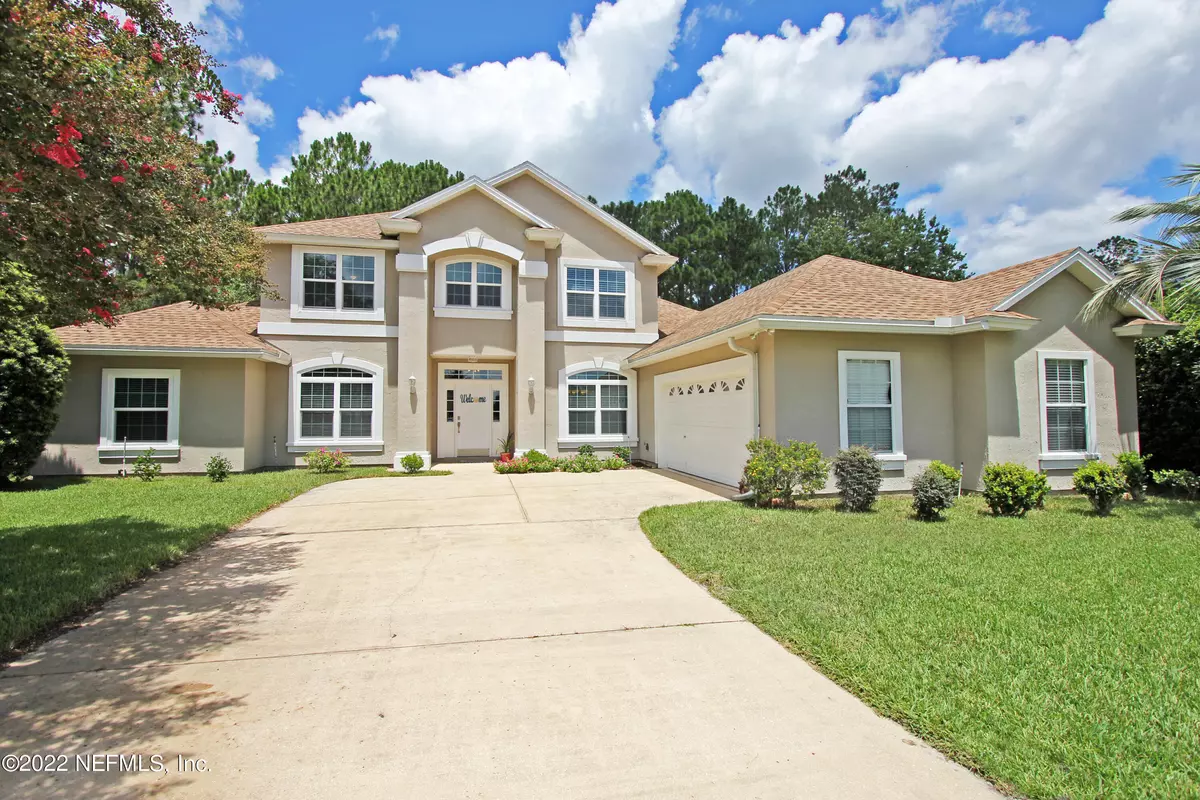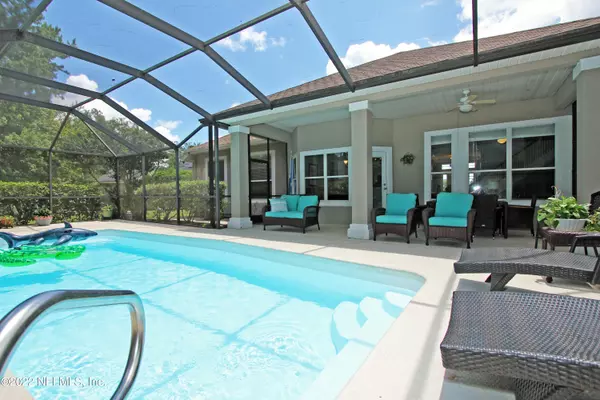$634,900
$634,900
For more information regarding the value of a property, please contact us for a free consultation.
3520 W AMANDA CT St Johns, FL 32259
4 Beds
3 Baths
2,700 SqFt
Key Details
Sold Price $634,900
Property Type Single Family Home
Sub Type Single Family Residence
Listing Status Sold
Purchase Type For Sale
Square Footage 2,700 sqft
Price per Sqft $235
Subdivision Julington Creek Plan
MLS Listing ID 1180625
Sold Date 09/07/22
Style Traditional
Bedrooms 4
Full Baths 3
HOA Fees $35/ann
HOA Y/N Yes
Originating Board realMLS (Northeast Florida Multiple Listing Service)
Year Built 2002
Lot Dimensions .29 acres
Property Description
Don't let this amazing oversized screen-in POOL home in highly desired Julington Creek Plantation slip by! This Stately home with side-entry garage on large preserve lot at the end of a cul-de-sac will check all your boxes! The home features 4 bedrooms with owner's suite and 2 add'l bedrooms on main floor. Separate living/office and dining room. Spacious family room w/wood burning fireplace. Kitchen includes WHITE 42'' Cabinets, granite countertops, SS appliances, breakfast bar. Separate eat in breakfast nook. Upstairs features a large BONUS room, 4th bedroom and private bath. Home is perfect for entertaining! Pool includes Heater! Roof is only 2 years old. Hardwoods and crown moldings throughout home! Top Rated St Johns County schools. Low CDD fees w/amazing amenities (see pics pics
Location
State FL
County St. Johns
Community Julington Creek Plan
Area 301-Julington Creek/Switzerland
Direction From 295, South on San Jose Blvd. (SR-13) Left on Racetrack Rd; Right on Butterfly Branch; Left on Lonicera Loop; Right on Tallow Trace, Right on W Amanda Ct
Interior
Interior Features Breakfast Bar, Eat-in Kitchen, Entrance Foyer, Pantry, Primary Bathroom -Tub with Separate Shower, Primary Downstairs, Walk-In Closet(s)
Heating Central, Heat Pump
Cooling Central Air
Flooring Wood
Fireplaces Number 1
Fireplaces Type Wood Burning
Fireplace Yes
Laundry Electric Dryer Hookup, Washer Hookup
Exterior
Garage Spaces 2.0
Pool In Ground, Electric Heat, Screen Enclosure
View Protected Preserve
Roof Type Shingle
Total Parking Spaces 2
Private Pool No
Building
Lot Description Cul-De-Sac
Water Public
Architectural Style Traditional
Structure Type Frame,Stucco
New Construction No
Schools
Middle Schools Fruit Cove
High Schools Creekside
Others
Tax ID 2495406190
Acceptable Financing Cash, Conventional, FHA, VA Loan
Listing Terms Cash, Conventional, FHA, VA Loan
Read Less
Want to know what your home might be worth? Contact us for a FREE valuation!

Our team is ready to help you sell your home for the highest possible price ASAP
Bought with KELLER WILLIAMS REALTY ATLANTIC PARTNERS






