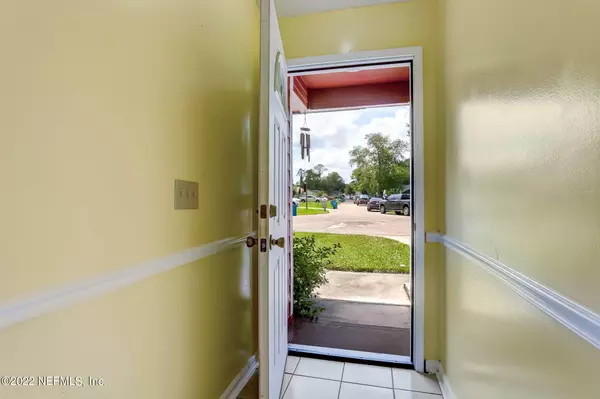$274,500
$290,000
5.3%For more information regarding the value of a property, please contact us for a free consultation.
502 MOBY DICK DR N Jacksonville, FL 32218
3 Beds
2 Baths
1,114 SqFt
Key Details
Sold Price $274,500
Property Type Single Family Home
Sub Type Single Family Residence
Listing Status Sold
Purchase Type For Sale
Square Footage 1,114 sqft
Price per Sqft $246
Subdivision Oceanway Manor
MLS Listing ID 1183762
Sold Date 08/24/22
Style Traditional
Bedrooms 3
Full Baths 2
HOA Y/N No
Originating Board realMLS (Northeast Florida Multiple Listing Service)
Year Built 1991
Property Description
Come see this adorable Oceanway home on a huge lot located in a peaceful cul-de-sac! It offers many features that you will love. Brand new roof being installed. New AC installed in 2020 along with new Hardie Board lap siding, engineered hard wood floors in all bedrooms and new tile for the screened in back patio! The back yard is huge with a double gate and room for a boat or trailer. There is a detached shed that is set up for full power. Schedule a showing today!
Location
State FL
County Duval
Community Oceanway Manor
Area 092-Oceanway/Pecan Park
Direction From Airport Center DR E, Head north on Gillespie. Turn right on Shamrock Ave S. turn left on Moby Dick DR W and continue around to Moby Dick DR N. Red house at the end of cul-de-sac.
Rooms
Other Rooms Shed(s)
Interior
Interior Features Breakfast Bar, Primary Bathroom - Shower No Tub, Split Bedrooms, Vaulted Ceiling(s)
Heating Central, Heat Pump
Cooling Central Air
Flooring Tile, Wood
Fireplaces Number 1
Fireplaces Type Wood Burning
Fireplace Yes
Laundry Electric Dryer Hookup, Washer Hookup
Exterior
Garage Additional Parking
Garage Spaces 1.0
Fence Back Yard, Wood
Pool None
Waterfront No
Roof Type Shingle
Porch Covered, Patio, Porch, Screened
Parking Type Additional Parking
Total Parking Spaces 1
Private Pool No
Building
Lot Description Cul-De-Sac
Sewer Public Sewer
Water Public
Architectural Style Traditional
Structure Type Fiber Cement,Frame
New Construction No
Schools
Elementary Schools Louis Sheffield
Middle Schools Oceanway
High Schools First Coast
Others
Tax ID 1073581975
Acceptable Financing Cash, Conventional, FHA, VA Loan
Listing Terms Cash, Conventional, FHA, VA Loan
Read Less
Want to know what your home might be worth? Contact us for a FREE valuation!

Our team is ready to help you sell your home for the highest possible price ASAP
Bought with NON MLS






