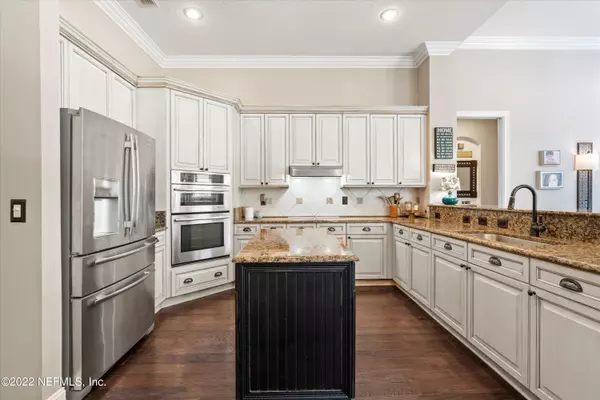$925,000
$920,000
0.5%For more information regarding the value of a property, please contact us for a free consultation.
909 E PLEASANT PL St Johns, FL 32259
5 Beds
5 Baths
3,933 SqFt
Key Details
Sold Price $925,000
Property Type Single Family Home
Sub Type Single Family Residence
Listing Status Sold
Purchase Type For Sale
Square Footage 3,933 sqft
Price per Sqft $235
Subdivision Julington Creek Plan
MLS Listing ID 1183724
Sold Date 08/26/22
Bedrooms 5
Full Baths 4
Half Baths 1
HOA Fees $35/ann
HOA Y/N Yes
Originating Board realMLS (Northeast Florida Multiple Listing Service)
Year Built 2002
Property Description
Enter the splendor of this executive home & you will be impressed! Please view the supplement list of features. But to start: 5 bdrms down (3 way split) +rear bonus up. 12' ceilings. Custom woodwork: molding, beadboard, windowframes. Plantation shutters. Handscraped wood floors & the most ultra plush new carpet your feet have ever experienced! Kitchen w/Jenn-Air stainless appliances, double oven, granite counters, stunning glazed kitchen cabinets. Open plan, perfect for entertaining, w/walls of windows, large family room, breakfast nook & spacious sunroom, spills out through double sliders to an incredible outdoor space w/lush landscaping, 665sf of pavers, pool w/integrated 50' swim lane & UV light/ozone filter, LED lighting. Spa like master suite. Closets galore. Roof 2018. Newer ACs.
Location
State FL
County St. Johns
Community Julington Creek Plan
Area 301-Julington Creek/Switzerland
Direction From Race Track Rd. South on Flora Branch to EASTGATE -R on Primrose Pl. to L. on N. Pokenberry Pl, R. on E. Pleasant Pl, house on the right.
Interior
Interior Features Breakfast Bar, Eat-in Kitchen, Entrance Foyer, Kitchen Island, Pantry, Primary Bathroom -Tub with Separate Shower, Primary Downstairs, Split Bedrooms, Vaulted Ceiling(s), Walk-In Closet(s)
Heating Central
Cooling Central Air
Flooring Carpet, Tile, Wood
Fireplaces Number 1
Fireplaces Type Wood Burning
Fireplace Yes
Laundry Electric Dryer Hookup, Washer Hookup
Exterior
Garage Attached, Garage
Garage Spaces 3.0
Fence Back Yard, Vinyl, Wood
Pool Community, In Ground
Amenities Available Basketball Court, Clubhouse, Golf Course, Jogging Path, Playground, Tennis Court(s)
Roof Type Shingle
Porch Deck, Patio
Total Parking Spaces 3
Private Pool No
Building
Lot Description Sprinklers In Front, Sprinklers In Rear
Sewer Public Sewer
Water Public
Structure Type Frame,Stucco
New Construction No
Others
HOA Name Vesta Prop. Services
Tax ID 2490260580
Security Features Security System Owned
Acceptable Financing Cash, Conventional, FHA, VA Loan
Listing Terms Cash, Conventional, FHA, VA Loan
Read Less
Want to know what your home might be worth? Contact us for a FREE valuation!

Our team is ready to help you sell your home for the highest possible price ASAP






