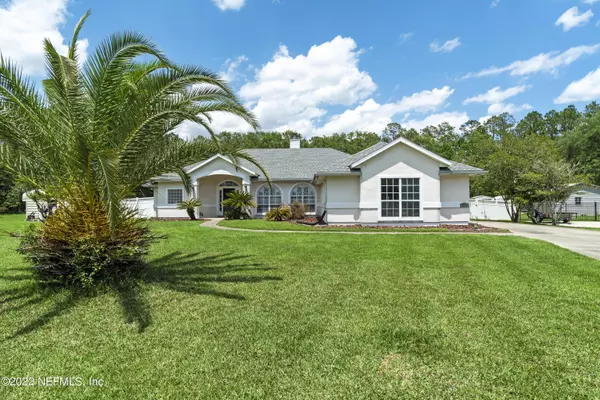$435,000
$450,000
3.3%For more information regarding the value of a property, please contact us for a free consultation.
3804 CALVARY CT Middleburg, FL 32068
4 Beds
2 Baths
2,109 SqFt
Key Details
Sold Price $435,000
Property Type Single Family Home
Sub Type Single Family Residence
Listing Status Sold
Purchase Type For Sale
Square Footage 2,109 sqft
Price per Sqft $206
Subdivision Foxmeadow
MLS Listing ID 1173980
Sold Date 10/03/22
Style Contemporary
Bedrooms 4
Full Baths 2
HOA Y/N No
Originating Board realMLS (Northeast Florida Multiple Listing Service)
Year Built 2001
Lot Dimensions 1.06 Acres
Property Description
Foxmeadow, Middleburg's Premier Estate Lot Community. Well landscaped home on large, private lot. This home features split floor plan, with formal dining & living rooms, a double-sided fireplace, eat-in kitchen w/food prep island, 18'' tile and newer fridge. Covered lanai facing east . Master suite opens to the covered lanai, has with double vanities w/marble counters, walk-in closets, garden tub & shower. The home is move-in ready & has an inside laundry room & side-entry garage. Roof is one year old and all common areas have engineered Bamboo flooring. Home has been well taken care of. Sits at the end of a cul-de-sac. Don't miss out on this opportunity to own in Foxmeadow.
Location
State FL
County Clay
Community Foxmeadow
Area 143-Foxmeadow Area
Direction From I-295, S on Blanding, R on Old Jennings, R on Foxmeadow Trail, R on Cactus Cut Rd., R on Saddlehorn Trail, L on Longmeadow, R on Calvary Court, Home on back left.
Interior
Interior Features Eat-in Kitchen, Entrance Foyer, Kitchen Island, Pantry, Primary Bathroom -Tub with Separate Shower, Primary Downstairs, Split Bedrooms, Walk-In Closet(s)
Heating Central, Electric, Heat Pump, Other
Cooling Central Air, Electric
Flooring Carpet, Tile, Wood
Fireplaces Number 1
Fireplace Yes
Laundry Electric Dryer Hookup, Washer Hookup
Exterior
Parking Features Attached, Garage, Garage Door Opener, RV Access/Parking
Garage Spaces 2.0
Fence Back Yard, Chain Link, Vinyl
Pool None
Utilities Available Cable Available, Other
Amenities Available Basketball Court, Jogging Path, Playground, Tennis Court(s)
Roof Type Shingle
Total Parking Spaces 2
Private Pool No
Building
Lot Description Cul-De-Sac
Sewer Private Sewer, Septic Tank
Water Private, Well
Architectural Style Contemporary
Structure Type Frame,Shell Dash
New Construction No
Schools
Elementary Schools Tynes
Middle Schools Wilkinson
High Schools Ridgeview
Others
Tax ID 23042400557200092
Security Features Smoke Detector(s)
Acceptable Financing Cash, Conventional, FHA, VA Loan
Listing Terms Cash, Conventional, FHA, VA Loan
Read Less
Want to know what your home might be worth? Contact us for a FREE valuation!

Our team is ready to help you sell your home for the highest possible price ASAP
Bought with COLDWELL BANKER VANGUARD REALTY






