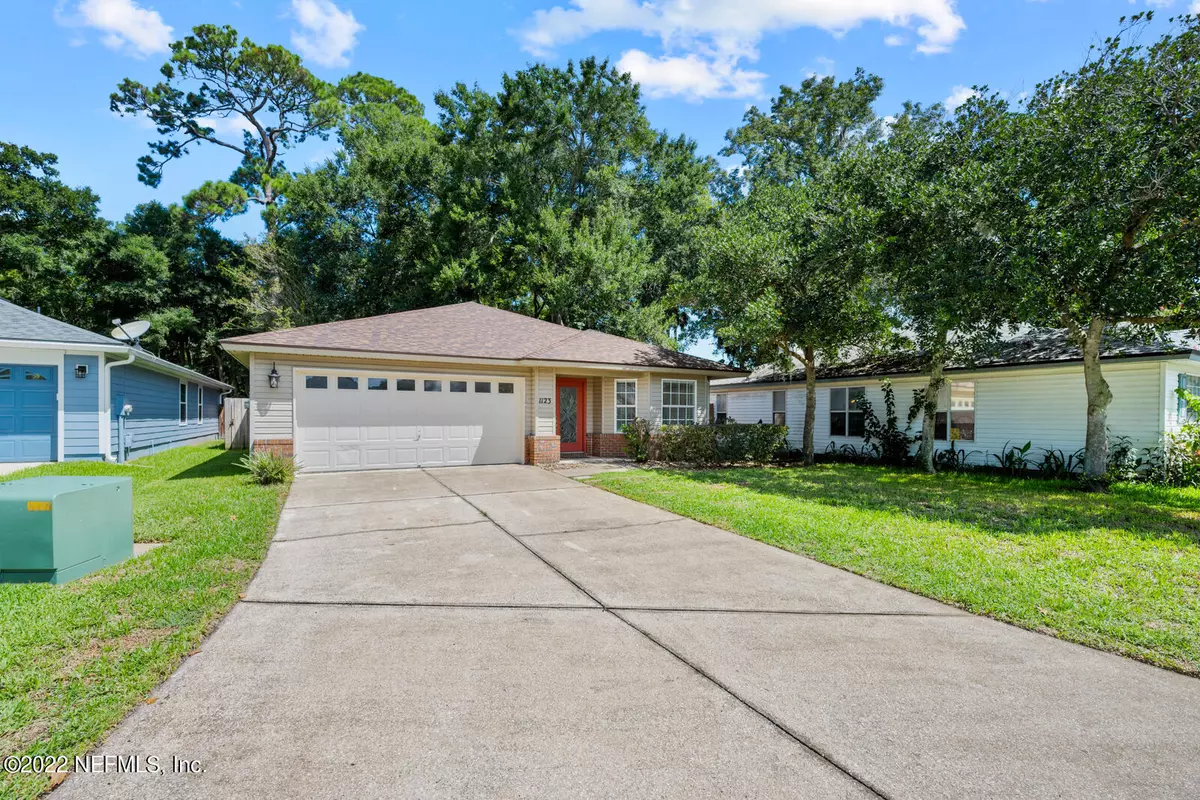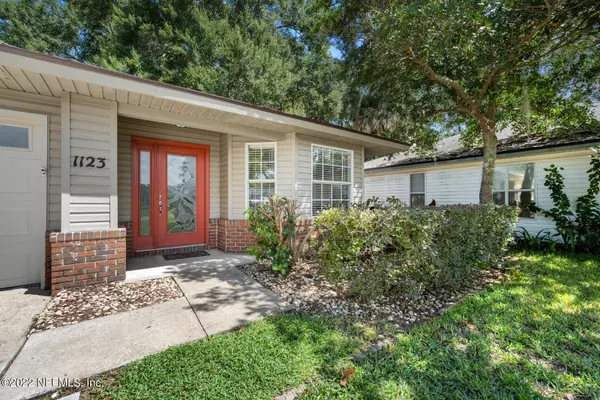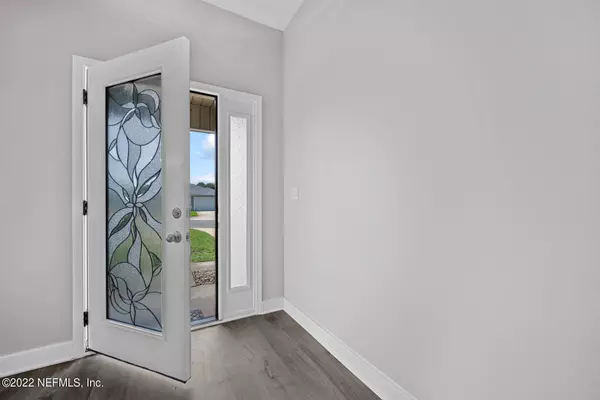$395,000
$395,000
For more information regarding the value of a property, please contact us for a free consultation.
1123 HIDDEN COVE CIR N Jacksonville, FL 32233
4 Beds
2 Baths
1,753 SqFt
Key Details
Sold Price $395,000
Property Type Single Family Home
Sub Type Single Family Residence
Listing Status Sold
Purchase Type For Sale
Square Footage 1,753 sqft
Price per Sqft $225
Subdivision Hidden Cove
MLS Listing ID 1190046
Sold Date 10/04/22
Style Contemporary
Bedrooms 4
Full Baths 2
HOA Fees $15/ann
HOA Y/N Yes
Originating Board realMLS (Northeast Florida Multiple Listing Service)
Year Built 1997
Lot Dimensions 55 x 135
Property Description
Looking for turn-key? Close to the Beach? 4 bedroom? 2 car garage? Well look no further! New granite countertops in fully equipped kitchen w/new soft close white cabinet doors & drawers, stainless steel appliances to include new Slimline Micro, new Ceran Top stove, new dishwasher, new LVP in most of the house except 3 of the 4 bedrooms, Owner's suite has walk-in closet & en suite bath w/sep garden tub & shower, dbl sinks,pallet walls in both bathrooms, new light fixtures & mirrors,new toilets, knockdown ceilings, new 6 panel interior doors, indoor laundry area w/w/d, newly painted, vinyl siding for low maintenance, newer fence,roof-2020, H2O heater-2017, yard backs up to wooded area (private), low annual HOA & close by NS Mayport, Beaches, shopping & dining out. Great place to call home!
Location
State FL
County Duval
Community Hidden Cove
Area 241-North Beach
Direction From Atlantic Blvd, north on Mayport Rd, t/l at light onto Dutton Island Rd W, follow to the entrance of Hidden Cove, t/r on Featherwood Dr W, t/l on 2nd Hidden Cove Cir N, house will be on right.
Interior
Interior Features Breakfast Bar, Entrance Foyer, Pantry, Primary Bathroom -Tub with Separate Shower, Walk-In Closet(s)
Heating Central, Electric, Heat Pump, Other
Cooling Central Air, Electric
Flooring Tile, Vinyl, Wood
Furnishings Unfurnished
Exterior
Parking Features Attached, Garage, Garage Door Opener
Garage Spaces 2.0
Fence Back Yard, Wood
Pool None
Utilities Available Cable Available
Roof Type Shingle
Porch Patio
Total Parking Spaces 2
Private Pool No
Building
Sewer Public Sewer
Water Public
Architectural Style Contemporary
Structure Type Frame,Vinyl Siding
New Construction No
Schools
Elementary Schools Mayport
Middle Schools Mayport
High Schools Duncan Fletcher
Others
HOA Name Priority Comm. Mgmt
Tax ID 1693930640
Security Features Smoke Detector(s)
Acceptable Financing Cash, Conventional, FHA, VA Loan
Listing Terms Cash, Conventional, FHA, VA Loan
Read Less
Want to know what your home might be worth? Contact us for a FREE valuation!

Our team is ready to help you sell your home for the highest possible price ASAP
Bought with NON MLS






