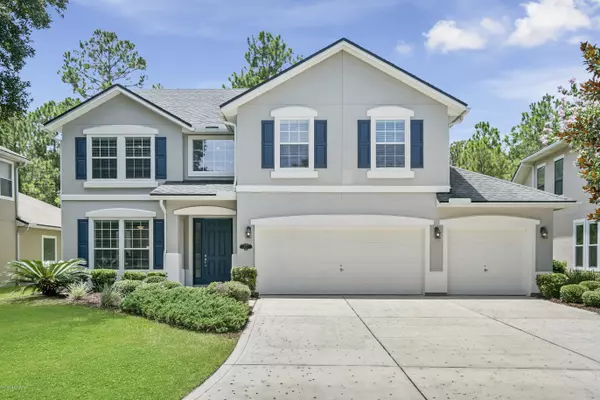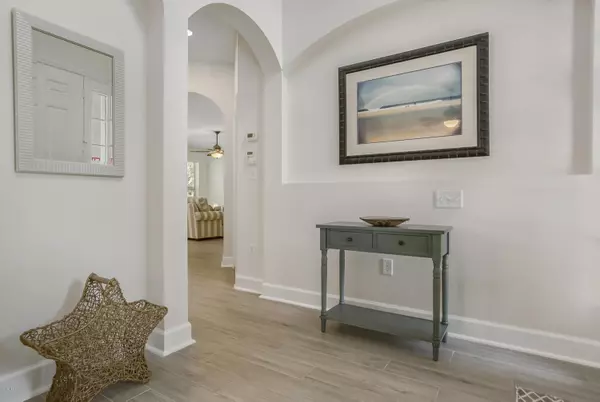$349,000
$359,900
3.0%For more information regarding the value of a property, please contact us for a free consultation.
201 N SAXXON RD St Augustine, FL 32092
4 Beds
3 Baths
2,568 SqFt
Key Details
Sold Price $349,000
Property Type Single Family Home
Sub Type Single Family Residence
Listing Status Sold
Purchase Type For Sale
Square Footage 2,568 sqft
Price per Sqft $135
Subdivision South Hampton
MLS Listing ID 1006157
Sold Date 12/13/19
Style Traditional
Bedrooms 4
Full Baths 2
Half Baths 1
HOA Fees $48
HOA Y/N Yes
Originating Board realMLS (Northeast Florida Multiple Listing Service)
Year Built 2008
Property Description
Newly renovated coastal inspired & immaculately maintained 4 bed, 3 bath, 3 car garage turn key home...so clean and amazing. Nestled in a cul~de~sac street private preserve lot of the prestigious NO CDD/LOW HOA South Hampton Golf Community so spacious & inviting. Kitchen boasts gorgeous renovated white soft close cabinets, quartz counters, decorative backsplash, brand new oven & a bright window over the farm sink offering expansive bright views to an outdoor space for entertaining or relaxation all while sipping a cool drink under your covered lanai & enjoying wildlife. Find all NEW wood look tile on the first floor and all NEW carpet upstairs. Oversized bedrooms w/ walk in closets on all (no bifold doors to fuss with), Escape to Owner's Suite w/ office or sitting room. Enjoy the amenities of South Hampton including the renovated clubhouse, pool, tennis, basketball, playground, firepits and grilling area with Green Egg and 2 gas grills. A Rated St. Johns County Schools. Come see for yourself all of the amazing features this home has to offer.
Location
State FL
County St. Johns
Community South Hampton
Area 304- 210 South
Direction I95 to exit 329 CR210W approx. 4 miles turn into South Hampton Club Way, after approx. 1 mile turn right into Atherley Rd, then turn left on W Banister Rd, then turn right on N. Saxxon.
Interior
Interior Features Breakfast Bar, Breakfast Nook, Eat-in Kitchen, Entrance Foyer, Pantry, Primary Bathroom -Tub with Separate Shower, Split Bedrooms, Vaulted Ceiling(s), Walk-In Closet(s)
Heating Central, Electric, Heat Pump
Cooling Central Air
Flooring Carpet, Tile
Exterior
Parking Features Attached, Garage
Garage Spaces 3.0
Fence Wrought Iron
Pool Community, None
Amenities Available Basketball Court, Clubhouse, Fitness Center, Golf Course, Jogging Path, Playground, RV/Boat Storage, Tennis Court(s), Trash
Waterfront Description Pond
Roof Type Shingle
Porch Covered, Front Porch, Patio
Total Parking Spaces 3
Private Pool No
Building
Lot Description Cul-De-Sac, Sprinklers In Front, Sprinklers In Rear, Wooded
Sewer Public Sewer
Water Public
Architectural Style Traditional
Structure Type Concrete,Stucco
New Construction No
Schools
Elementary Schools Timberlin Creek
Middle Schools Switzerland Point
High Schools Bartram Trail
Others
HOA Name First Coast Associat
Tax ID 0099730290
Security Features Security System Owned,Smoke Detector(s)
Acceptable Financing Cash, Conventional, FHA, USDA Loan, VA Loan
Listing Terms Cash, Conventional, FHA, USDA Loan, VA Loan
Read Less
Want to know what your home might be worth? Contact us for a FREE valuation!

Our team is ready to help you sell your home for the highest possible price ASAP
Bought with WATSON REALTY CORP






