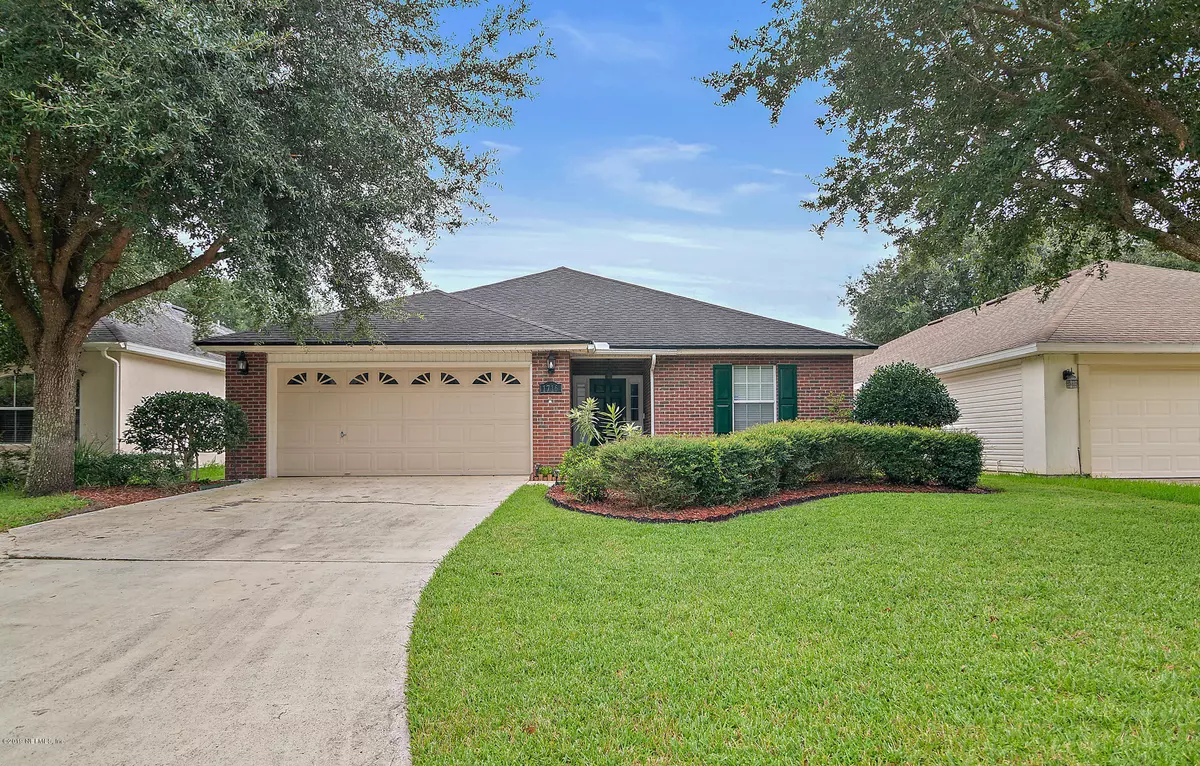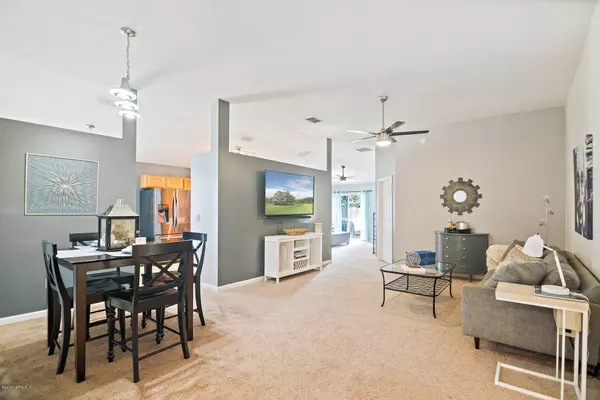$205,000
$205,000
For more information regarding the value of a property, please contact us for a free consultation.
1716 CANOPY OAKS DR Orange Park, FL 32065
4 Beds
2 Baths
1,761 SqFt
Key Details
Sold Price $205,000
Property Type Single Family Home
Sub Type Single Family Residence
Listing Status Sold
Purchase Type For Sale
Square Footage 1,761 sqft
Price per Sqft $116
Subdivision Cannons Point
MLS Listing ID 1009589
Sold Date 10/15/19
Style Contemporary
Bedrooms 4
Full Baths 2
HOA Fees $5/ann
HOA Y/N Yes
Originating Board realMLS (Northeast Florida Multiple Listing Service)
Year Built 2004
Property Description
Adorable 4 bedroom 2 bath updated home within walking distance to outstanding Oakleaf Amenity Center & Oakleaf Elementary School. Wonderful open floor plan featuring vaulted ceilings. Kitchen with newer stainless appliances, granite counter tops and porcelain tile. Wood burning fireplace with marble surround overlooking rear patio great for family grill outs! Quiet cul de sac street with walk thru shortcut to A-rated schools and unbelievable amenities. Minutes to shopping & dining and convenient to NAS Jax and Cecil Field.
Location
State FL
County Clay
Community Cannons Point
Area 139-Oakleaf/Orange Park/Nw Clay County
Direction Argyle Forest Blvd, Left on Oakleaf Village Pkwy to Right on Plantation Oaks Blvd, Left on Silver Bluff Rd, Right on Cotton Clover, Right on Canopy Oaks to home on right.
Interior
Interior Features Breakfast Bar, Eat-in Kitchen, Pantry, Primary Bathroom -Tub with Separate Shower, Split Bedrooms, Walk-In Closet(s)
Heating Central
Cooling Central Air
Flooring Carpet, Tile
Fireplaces Type Wood Burning
Fireplace Yes
Laundry Electric Dryer Hookup, Washer Hookup
Exterior
Garage Attached, Garage
Garage Spaces 2.0
Pool Community, None
Amenities Available Basketball Court, Children's Pool, Clubhouse, Fitness Center, Playground, Tennis Court(s), Trash
Waterfront No
Roof Type Shingle
Porch Front Porch, Patio
Parking Type Attached, Garage
Total Parking Spaces 2
Private Pool No
Building
Lot Description Cul-De-Sac, Sprinklers In Front, Sprinklers In Rear
Sewer Public Sewer
Water Public
Architectural Style Contemporary
Structure Type Fiber Cement,Frame
New Construction No
Schools
Elementary Schools Oakleaf Village
High Schools Oakleaf High School
Others
Tax ID 05042500786800849
Acceptable Financing Cash, Conventional, FHA, VA Loan
Listing Terms Cash, Conventional, FHA, VA Loan
Read Less
Want to know what your home might be worth? Contact us for a FREE valuation!

Our team is ready to help you sell your home for the highest possible price ASAP
Bought with BRIDGE CITY REAL ESTATE CO.






