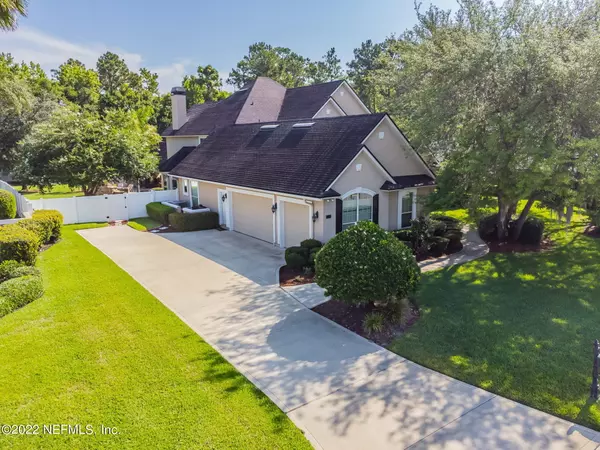$1,215,000
$1,250,000
2.8%For more information regarding the value of a property, please contact us for a free consultation.
316 N LOMBARDY LOOP St Johns, FL 32259
5 Beds
4 Baths
4,263 SqFt
Key Details
Sold Price $1,215,000
Property Type Single Family Home
Sub Type Single Family Residence
Listing Status Sold
Purchase Type For Sale
Square Footage 4,263 sqft
Price per Sqft $285
Subdivision Plantation Estates W
MLS Listing ID 1170068
Sold Date 10/12/22
Bedrooms 5
Full Baths 4
HOA Fees $140/qua
HOA Y/N Yes
Originating Board realMLS (Northeast Florida Multiple Listing Service)
Year Built 2004
Property Description
Resort living at home! Custom Dostie home located in highly desirable St. Johns County. Gourmet kitchen with dble oven. Thermador appliances, dual islands, breakfast bar area, gas range, tile backsplash, granite counters, wine chiller/storage, butler's pantry & tons of cabinet space. Designer touches incl custom trim & wainscoting, gleaming hardwood & tile, stacked stone fireplace & built ins. The master suite with its dream bath & one bedroom are down, while the remaining bedrooms are up, with the loft that leads out to the second story balcony overlooking a tranquil backyard oasis w/heated pool. Backyard covered cabana with storage room and summer kitchen. Lighted basketball and pickle ball court. Covered gazebo with free standing fire pit and gathering area. See docs for full upgrades
Location
State FL
County St. Johns
Community Plantation Estates W
Area 301-Julington Creek/Switzerland
Direction From Race Track Rd, turn left onto Flora Branch, then into Plantation Estates, Estates Way. Turn right onto Lombardy Loop, house is on the right.
Rooms
Other Rooms Gazebo, Outdoor Kitchen
Interior
Interior Features Breakfast Bar, Breakfast Nook, Built-in Features, Butler Pantry, Central Vacuum, Eat-in Kitchen, Entrance Foyer, Kitchen Island, Pantry, Primary Bathroom - Tub with Shower, Primary Downstairs, Vaulted Ceiling(s), Walk-In Closet(s)
Heating Central, Heat Pump, Zoned, Other
Cooling Central Air, Zoned
Flooring Concrete, Tile, Wood
Fireplaces Number 1
Fireplaces Type Wood Burning
Fireplace Yes
Exterior
Exterior Feature Balcony
Garage Attached, Garage
Garage Spaces 3.0
Fence Back Yard, Vinyl
Pool Community, In Ground, Gas Heat, Other
Utilities Available Cable Available, Cable Connected, Propane
Amenities Available Children's Pool, Clubhouse, Fitness Center, Jogging Path, Playground, Tennis Court(s)
Waterfront No
Roof Type Shingle
Porch Covered, Front Porch, Patio, Porch, Screened
Parking Type Attached, Garage
Total Parking Spaces 3
Private Pool No
Building
Lot Description Sprinklers In Front, Sprinklers In Rear
Sewer Public Sewer
Water Public
Structure Type Frame,Stucco
New Construction No
Schools
Elementary Schools Julington Creek
Middle Schools Fruit Cove
High Schools Creekside
Others
Tax ID 2498261960
Security Features Smoke Detector(s)
Acceptable Financing Cash, Conventional, FHA, VA Loan
Listing Terms Cash, Conventional, FHA, VA Loan
Read Less
Want to know what your home might be worth? Contact us for a FREE valuation!

Our team is ready to help you sell your home for the highest possible price ASAP
Bought with ERA DAVIS & LINN






