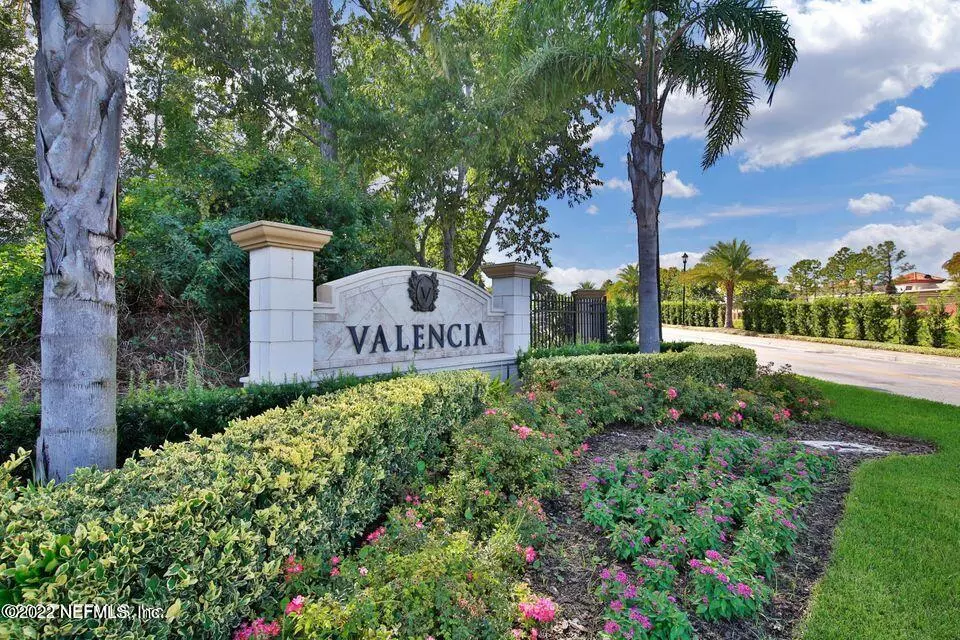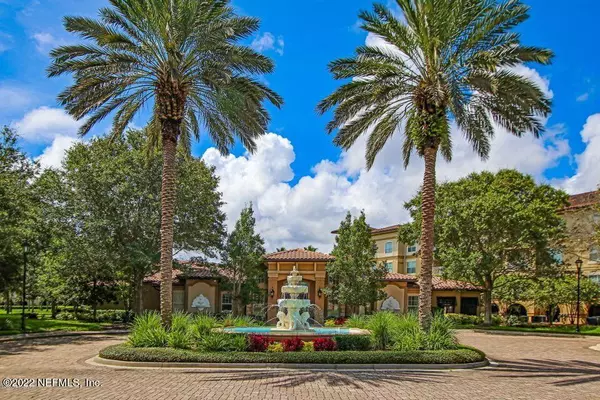$470,000
$475,000
1.1%For more information regarding the value of a property, please contact us for a free consultation.
4300 S SOUTH BEACH Pkwy #1104 Jacksonville Beach, FL 32250
2 Beds
3 Baths
1,622 SqFt
Key Details
Sold Price $470,000
Property Type Condo
Sub Type Condominium
Listing Status Sold
Purchase Type For Sale
Square Footage 1,622 sqft
Price per Sqft $289
Subdivision Valencia
MLS Listing ID 1183501
Sold Date 09/19/22
Bedrooms 2
Full Baths 2
Half Baths 1
HOA Y/N Yes
Originating Board realMLS (Northeast Florida Multiple Listing Service)
Year Built 2006
Property Description
PREMIUMS: Location - east end of JTB, 35 min to anywhere in Jax. 3 min to Mayo. Bldg 1 closest to gate, clubhouse & amenities, first floor, faces east - morning sun, overlooks pool & hot tub, view of pool at night- fabulous! Day view- spectacular mature crepe myrtle trees & pool. Parking spot next to bldg entrance, 7 x 11 & 3 x 5 storage units same floor, Amenities: onsite management, gated entrance, pool, hot tub, large gym, & sauna, Clubhouse, large screened Lanai, several grill stations, outdoor resident gathering areas, bark park, organic garden plots, bike storage racks, 4 acre greenspace land, walking/biking to beach, restaurants, grocery, hardware, liquor stores & other shopping. Now priced $82,800 below Zestimate $557,800. This is a truly incredible property & well kept secret!
Location
State FL
County Duval
Community Valencia
Area 214-Jacksonville Beach-Sw
Direction From Marsh Landing Pkwy, South on South Beach Pkwy to Valencia on the right.
Interior
Interior Features Breakfast Bar, Elevator, Entrance Foyer, Kitchen Island, Pantry, Primary Bathroom -Tub with Separate Shower, Split Bedrooms, Walk-In Closet(s)
Heating Central, Heat Pump
Cooling Central Air
Flooring Tile
Furnishings Unfurnished
Laundry Electric Dryer Hookup, Washer Hookup
Exterior
Exterior Feature Balcony
Parking Features Circular Driveway, Community Structure, Covered, Garage, Guest, Secured, Underground
Garage Spaces 2.0
Fence Full, Wrought Iron
Pool Community, Other
Amenities Available Car Wash Area, Clubhouse, Fitness Center, Maintenance Grounds, Management - Full Time, Management- On Site, Sauna, Spa/Hot Tub, Trash
Porch Covered, Patio
Total Parking Spaces 2
Private Pool No
Building
Lot Description Sprinklers In Front, Sprinklers In Rear
Story 4
Sewer Public Sewer
Water Public
Level or Stories 4
Structure Type Block,Stucco
New Construction No
Schools
Elementary Schools Seabreeze
Middle Schools Duncan Fletcher
High Schools Duncan Fletcher
Others
HOA Fee Include Insurance,Maintenance Grounds,Trash
Tax ID 1812601026
Security Features Fire Sprinkler System,Secured Lobby,Security Gate,Smoke Detector(s)
Acceptable Financing Cash, Conventional
Listing Terms Cash, Conventional
Read Less
Want to know what your home might be worth? Contact us for a FREE valuation!

Our team is ready to help you sell your home for the highest possible price ASAP
Bought with KELLER WILLIAMS REALTY ATLANTIC PARTNERS






