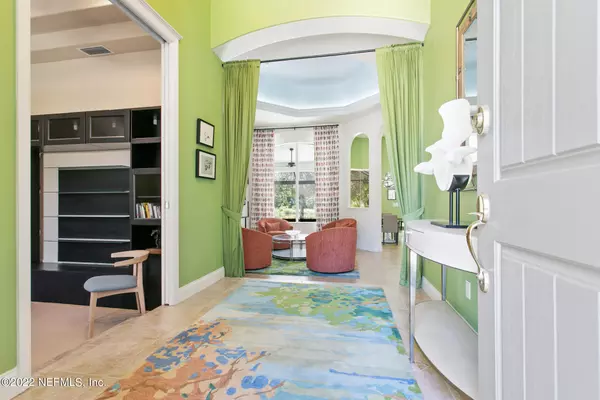$745,000
$739,000
0.8%For more information regarding the value of a property, please contact us for a free consultation.
79 RIVER TRAIL DR Palm Coast, FL 32137
3 Beds
3 Baths
2,737 SqFt
Key Details
Sold Price $745,000
Property Type Single Family Home
Sub Type Single Family Residence
Listing Status Sold
Purchase Type For Sale
Square Footage 2,737 sqft
Price per Sqft $272
Subdivision Grand Haven
MLS Listing ID 1195619
Sold Date 11/21/22
Style Traditional
Bedrooms 3
Full Baths 3
HOA Fees $12/ann
HOA Y/N Yes
Originating Board realMLS (Northeast Florida Multiple Listing Service)
Year Built 2008
Property Sub-Type Single Family Residence
Property Description
This Rivers Edge gem built by Howell Homes features spectacular interior and exterior design by an ASID Jacksonville designer. Built in 2008 with 2737 living sf, 3 bed, 3 full baths, formal living room, office/library, foyer, large family room with custom entertainment center, formal dining room, raised foyer entry, all solid wood and tile floors, tray ceilings, 12 ft ceilings, custom trim. There is a huge master suite with custom walk in closets and a large bathroom with shower and tub. Open gourmet kitchen with peninsula bar overlooking the nook with mitered glass windows. New 2021 induction stove and convection microwave. Outside living is spectacular with a 2020 large pool and spa overlooking the pond and conservation back drop.
Location
State FL
County Flagler
Community Grand Haven
Area 601-Flagler County-North Central
Direction From Palm Coast, go south on Colbert Ln Left on West Waterside Parkway, register with gate guard Continue 1.5 miles left on Egret Drive Left on River Trail Dr
Interior
Interior Features Pantry, Vaulted Ceiling(s), Walk-In Closet(s)
Heating Electric
Cooling Central Air
Flooring Tile, Wood
Exterior
Parking Features Attached, Garage, Garage Door Opener, Guest
Garage Spaces 2.0
Pool In Ground, Screen Enclosure
Utilities Available Other
Amenities Available Clubhouse
View Protected Preserve
Roof Type Shingle
Total Parking Spaces 2
Private Pool No
Building
Lot Description Cul-De-Sac
Sewer Public Sewer
Water Public
Architectural Style Traditional
Structure Type Block,Stucco
New Construction No
Others
HOA Name Grand Haven
Tax ID 2211315914000000180
Acceptable Financing Cash, Conventional, FHA, VA Loan
Listing Terms Cash, Conventional, FHA, VA Loan
Read Less
Want to know what your home might be worth? Contact us for a FREE valuation!

Our team is ready to help you sell your home for the highest possible price ASAP
Bought with REMAX SELECT PROFESSIONALS





