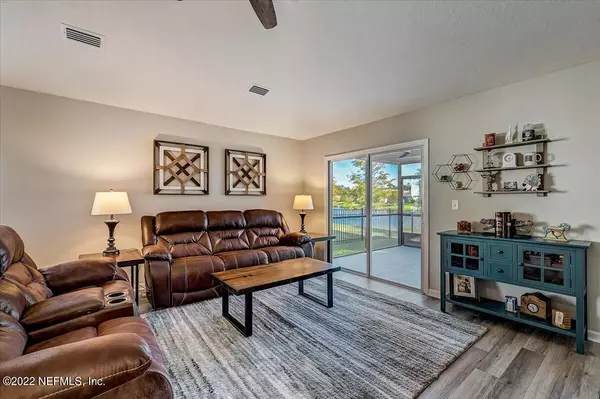$374,900
$374,900
For more information regarding the value of a property, please contact us for a free consultation.
123 YELLOWFIN DR St Augustine, FL 32095
3 Beds
2 Baths
1,508 SqFt
Key Details
Sold Price $374,900
Property Type Single Family Home
Sub Type Single Family Residence
Listing Status Sold
Purchase Type For Sale
Square Footage 1,508 sqft
Price per Sqft $248
Subdivision Bannon Lakes
MLS Listing ID 1195240
Sold Date 11/22/22
Style Flat
Bedrooms 3
Full Baths 2
HOA Fees $19/ann
HOA Y/N Yes
Originating Board realMLS (Northeast Florida Multiple Listing Service)
Year Built 2021
Property Description
Don't miss this lake front which includes great views in the living rm and master bedroom. Here is what you can expect in this home, durable LVP flooring in the main living areas, including kitchen and bathrooms. All the windows are energy, efficient, and the kitchen has granite countertops and 42'' cabinets, and the bathrooms have quartz countertops. The home has vaulted ceilings in the living room and a coffered ceiling in master including walk-in closets in all the bedrooms. Also, importantly, the home comes with a water softener and a convenient gas line hook up on the screened in patio and this home is priced to sell, don't wait it won't last!
Location
State FL
County St. Johns
Community Bannon Lakes
Area 306-World Golf Village Area-Ne
Direction From I-95 N. Take exit 323 for International Golf Pkwy, keep right, continue straight on International Pkwy. Then left onto Bannon Lakes Blvd. Turn left onto Buejack Ln.. then make a left on Yellowfin
Interior
Interior Features Breakfast Bar, Entrance Foyer, Kitchen Island, Primary Bathroom - Tub with Shower, Split Bedrooms, Walk-In Closet(s)
Heating Central
Cooling Central Air
Flooring Carpet, Vinyl
Laundry Electric Dryer Hookup, Washer Hookup
Exterior
Parking Features Additional Parking
Garage Spaces 2.0
Pool Community, None
Amenities Available Basketball Court, Fitness Center, Tennis Court(s)
Waterfront Description Pond
Roof Type Shingle
Porch Porch, Screened
Total Parking Spaces 2
Private Pool No
Building
Water Public
Architectural Style Flat
Structure Type Frame
New Construction No
Schools
Elementary Schools Mill Creek Academy
Middle Schools Mill Creek Academy
High Schools Allen D. Nease
Others
Tax ID 0270141120
Acceptable Financing Cash, Conventional, FHA, VA Loan
Listing Terms Cash, Conventional, FHA, VA Loan
Read Less
Want to know what your home might be worth? Contact us for a FREE valuation!

Our team is ready to help you sell your home for the highest possible price ASAP
Bought with KELLER WILLIAMS REALTY ATLANTIC PARTNERS






