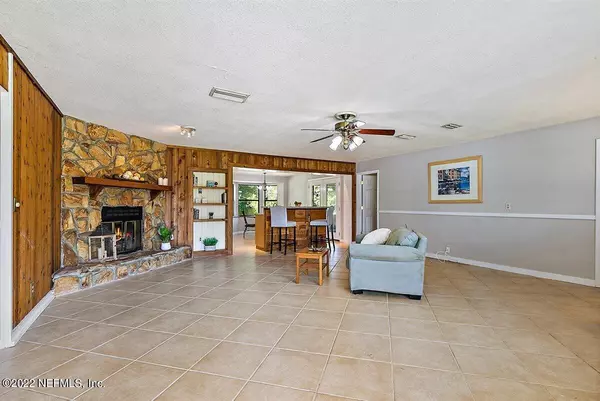$319,000
$319,000
For more information regarding the value of a property, please contact us for a free consultation.
3983 HABANA AVE Jacksonville, FL 32217
4 Beds
2 Baths
1,729 SqFt
Key Details
Sold Price $319,000
Property Type Single Family Home
Sub Type Single Family Residence
Listing Status Sold
Purchase Type For Sale
Square Footage 1,729 sqft
Price per Sqft $184
Subdivision San Jose Manor
MLS Listing ID 1195729
Sold Date 11/23/22
Style Mid Century Modern
Bedrooms 4
Full Baths 2
HOA Y/N No
Originating Board realMLS (Northeast Florida Multiple Listing Service)
Year Built 1959
Lot Dimensions 80 x 120
Property Description
Four bedroom San Jose gem with open floor plan, spacious living areas & large private yard w/ covered paver patio, fire-pit & pergola! Enter into oversized living area w/wood burning fireplace, room for large gatherings. Eat-in kitchen with food prep island/ breakfast bar has newer stainless appliances, bay window, second sink- opens to living area. French doors lead to your fenced backyard oasis w/mature trees & lush landscaping. Oversized paver patio w/ both covered & sunny areas.Split bedroom plan w/private master suite & updated master bath. Inside laundry. Freshly painted interior, ceramic tile & laminate floors thru-out. Concrete block construction & all major systems updated to include: newer roof (2020), water heater (2020), HVAC (2018), CPVC plumbing, and newer electrical panel.
Location
State FL
County Duval
Community San Jose Manor
Area 012-San Jose
Direction From Baymeadows Road and San Jose Blvd., go North on San Jose to Rt. on Conga to Rt. on Cesperdes to L on Habana to home on Left.
Rooms
Other Rooms Gazebo, Shed(s)
Interior
Interior Features Breakfast Bar, Built-in Features, Eat-in Kitchen, Kitchen Island, Pantry, Primary Bathroom - Shower No Tub, Primary Downstairs, Split Bedrooms, Walk-In Closet(s)
Heating Central, Electric, Heat Pump, Other
Cooling Central Air, Electric
Flooring Laminate, Tile
Fireplaces Number 1
Fireplaces Type Wood Burning
Fireplace Yes
Laundry Electric Dryer Hookup, Washer Hookup
Exterior
Garage Additional Parking, Covered
Carport Spaces 1
Fence Back Yard, Wood
Pool None
Utilities Available Cable Available, Propane, Other
Waterfront No
Roof Type Shingle
Porch Covered, Patio
Parking Type Additional Parking, Covered
Private Pool No
Building
Lot Description Sprinklers In Front, Sprinklers In Rear
Sewer Public Sewer
Water Public
Architectural Style Mid Century Modern
Structure Type Concrete
New Construction No
Schools
Elementary Schools Kings Trail
High Schools Atlantic Coast
Others
Tax ID 1519390000
Security Features Security System Owned,Smoke Detector(s)
Acceptable Financing Cash, Conventional, FHA, VA Loan
Listing Terms Cash, Conventional, FHA, VA Loan
Read Less
Want to know what your home might be worth? Contact us for a FREE valuation!

Our team is ready to help you sell your home for the highest possible price ASAP
Bought with SVR REALTY LLC






