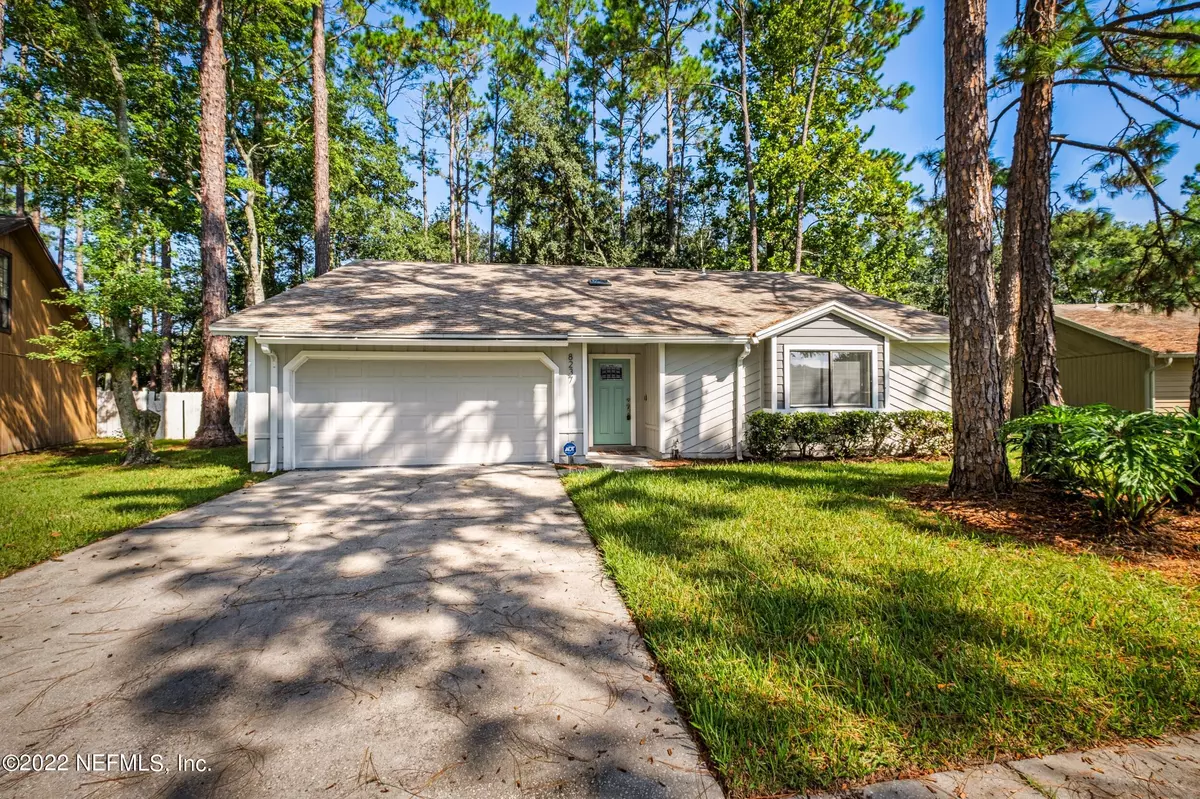$312,500
$312,500
For more information regarding the value of a property, please contact us for a free consultation.
8237 CROSSWIND RD Jacksonville, FL 32244
3 Beds
2 Baths
1,879 SqFt
Key Details
Sold Price $312,500
Property Type Single Family Home
Sub Type Single Family Residence
Listing Status Sold
Purchase Type For Sale
Square Footage 1,879 sqft
Price per Sqft $166
Subdivision Argyle Forest
MLS Listing ID 1193400
Sold Date 11/15/22
Style Traditional
Bedrooms 3
Full Baths 2
HOA Fees $36/qua
HOA Y/N Yes
Originating Board realMLS (Northeast Florida Multiple Listing Service)
Year Built 1985
Lot Dimensions 112X112X55X141(0.23 acre)
Property Description
*Multiple Offers Notice* Beautiful remodeled 3 BR/2 BA home with 2 car garage on 0.23 acre lot in desirable Chimney Lakes community. Brand new HVAC system (6/13/22). New makeover bathrooms, new electric panel, new appliances, new lighting with ceiling fans, new window treatment, new knockdown textured ceiling, and new carpet in 2021. Great location near restaurants, shopping & schools. Features an entry hall with crown molding, spacious living room with vaulted ceiling & fireplace, gourmet kitchen with stainless steel appliances, granite counter tops, under counter lighting, dining room, breakfast nook, luxury vinyl plank flooring, carpet in bedrooms, owner's suite with full bath, walk-in shower with sliding glass doors, guest rooms, guest bath, back patio and rear fenced yard.
Location
State FL
County Duval
Community Argyle Forest
Area 067-Collins Rd/Argyle/Oakleaf Plantation (Duval)
Direction From 295, Exit onto Blanding Blvd. Head South, take next Right onto Argyle Forest Blvd. Drive 2.8 miles to Right onto Chimney Oak Drive. Right onto Crosswind Rd. Property is on your Left.
Interior
Interior Features Breakfast Bar, Eat-in Kitchen, Entrance Foyer, Pantry, Primary Bathroom - Shower No Tub, Primary Downstairs, Split Bedrooms, Vaulted Ceiling(s), Walk-In Closet(s)
Heating Central, Electric, Heat Pump
Cooling Central Air, Electric
Flooring Carpet, Tile, Vinyl
Fireplaces Number 1
Fireplace Yes
Exterior
Parking Features Attached, Garage
Garage Spaces 2.0
Fence Back Yard, Wood
Pool Community, None
Amenities Available Playground, Tennis Court(s)
Roof Type Shingle
Porch Porch
Total Parking Spaces 2
Private Pool No
Building
Lot Description Irregular Lot
Sewer Public Sewer
Water Public
Architectural Style Traditional
Structure Type Frame,Wood Siding
New Construction No
Schools
Elementary Schools Chimney Lakes
Middle Schools Charger Academy
High Schools Westside High School
Others
HOA Name Chimney Creeks HOA
Tax ID 0164631228
Security Features Smoke Detector(s)
Acceptable Financing Cash, Conventional, FHA, VA Loan
Listing Terms Cash, Conventional, FHA, VA Loan
Read Less
Want to know what your home might be worth? Contact us for a FREE valuation!

Our team is ready to help you sell your home for the highest possible price ASAP
Bought with HEYMANN WILLIAMS REAL ESTATE INC






