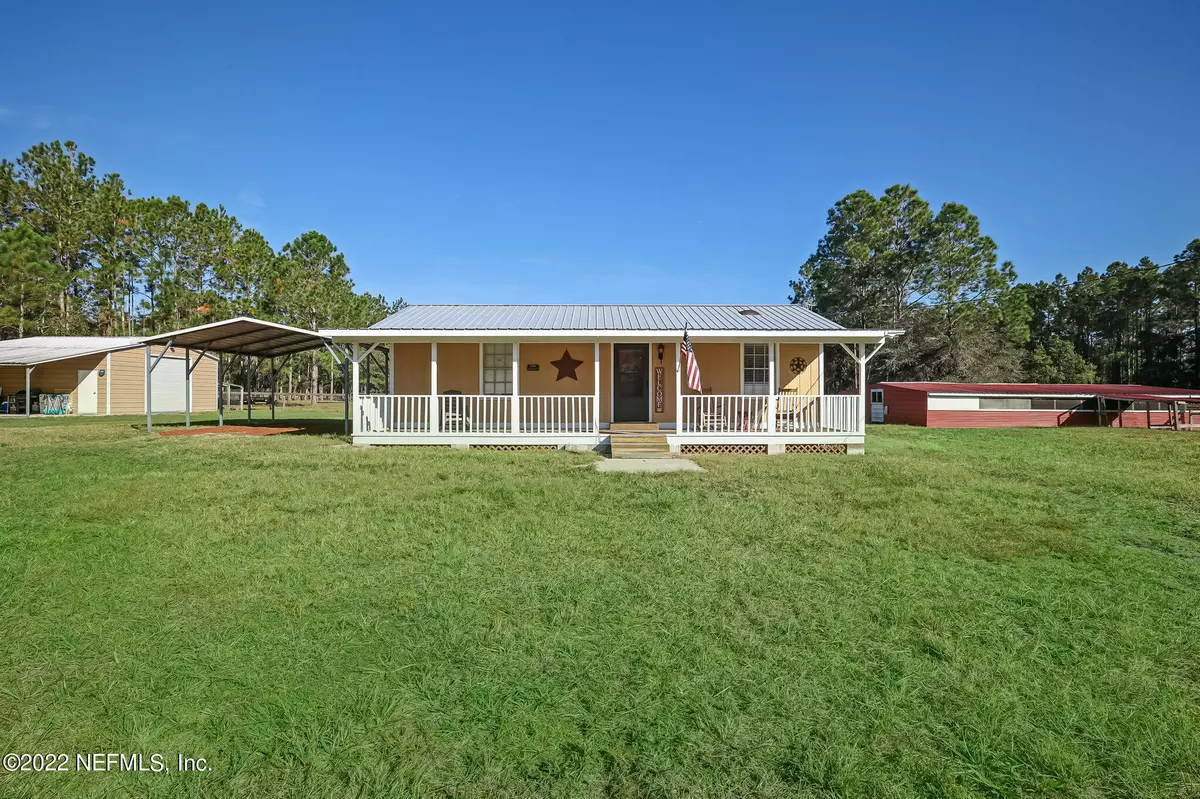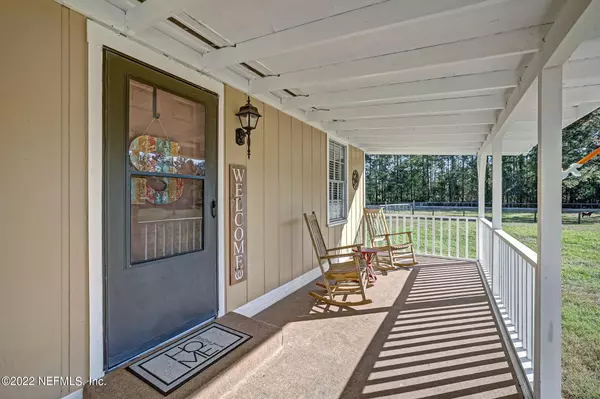$275,000
$239,000
15.1%For more information regarding the value of a property, please contact us for a free consultation.
5960 PLANTATION CT Keystone Heights, FL 32656
2 Beds
2 Baths
1,110 SqFt
Key Details
Sold Price $275,000
Property Type Single Family Home
Sub Type Single Family Residence
Listing Status Sold
Purchase Type For Sale
Square Footage 1,110 sqft
Price per Sqft $247
Subdivision Plantation
MLS Listing ID 1199063
Sold Date 11/30/22
Style Ranch
Bedrooms 2
Full Baths 1
Half Baths 1
HOA Y/N No
Originating Board realMLS (Northeast Florida Multiple Listing Service)
Year Built 1991
Lot Dimensions 5 acres
Property Description
CHARMING RANCH LIVING in Keystone Heights! Enjoy morning coffee in peace and tranquility on your spacious front porch. This remodeled two bedroom, one and a half bath home sits on five acres zoned for horses. Improvements include a metal roof, new laminate flooring throughout, Kitchen and Bath remodel and enclosed back porch to create the spacious Family Room. Kitchen features include granite countertops, ceramic tile backsplash, Pecan Hickory cabinets with a pantry cabinet. A small counter currently serves as a Coffee Station. The full Bath includes new fixtures and tile. The large Family Room has windows along the entire length of the room and a wood feature wall to mount a TV on. One side of the room has a Dining area, indoor Laundry room, and Half Bath. Park your car under the 2-car carport.
New 25'x25' workshop with 12' x 25' overhang, all on concrete slab floor. Workshop specs include a 100-amp 220-volt electric system and 10'x10' rollup door. Horses welcome with a 21'x42' three stall barn with Tack Room, 60'x40' small animal barn, and enclosed Well Equipment Shed. Entire property is cross fenced. Trees buffer view from neighbors. LOVE WHERE YOU LIVE!!
Location
State FL
County Clay
Community Plantation
Area 151-Keystone Heights
Direction From Hwy 100 and SR 21, head north on SR 21. Turn right on 315C. Turn left on Plantation Court, property at end of road on left.
Rooms
Other Rooms Barn(s), Shed(s), Workshop
Interior
Interior Features Pantry, Primary Bathroom - Tub with Shower, Skylight(s)
Heating Central, Heat Pump
Cooling Central Air
Flooring Laminate, Tile, Wood
Exterior
Garage Covered, Detached, Garage
Carport Spaces 2
Fence Full
Pool None
Waterfront No
Roof Type Metal
Porch Front Porch, Porch
Parking Type Covered, Detached, Garage
Private Pool No
Building
Sewer Septic Tank
Water Well
Architectural Style Ranch
Structure Type Frame,Wood Siding
New Construction No
Schools
Elementary Schools Mcrae
High Schools Keystone Heights
Others
Tax ID 28072400691923000
Security Features Security Gate,Smoke Detector(s)
Acceptable Financing Cash, Conventional, FHA, VA Loan
Listing Terms Cash, Conventional, FHA, VA Loan
Read Less
Want to know what your home might be worth? Contact us for a FREE valuation!

Our team is ready to help you sell your home for the highest possible price ASAP
Bought with WATSON REALTY CORP






