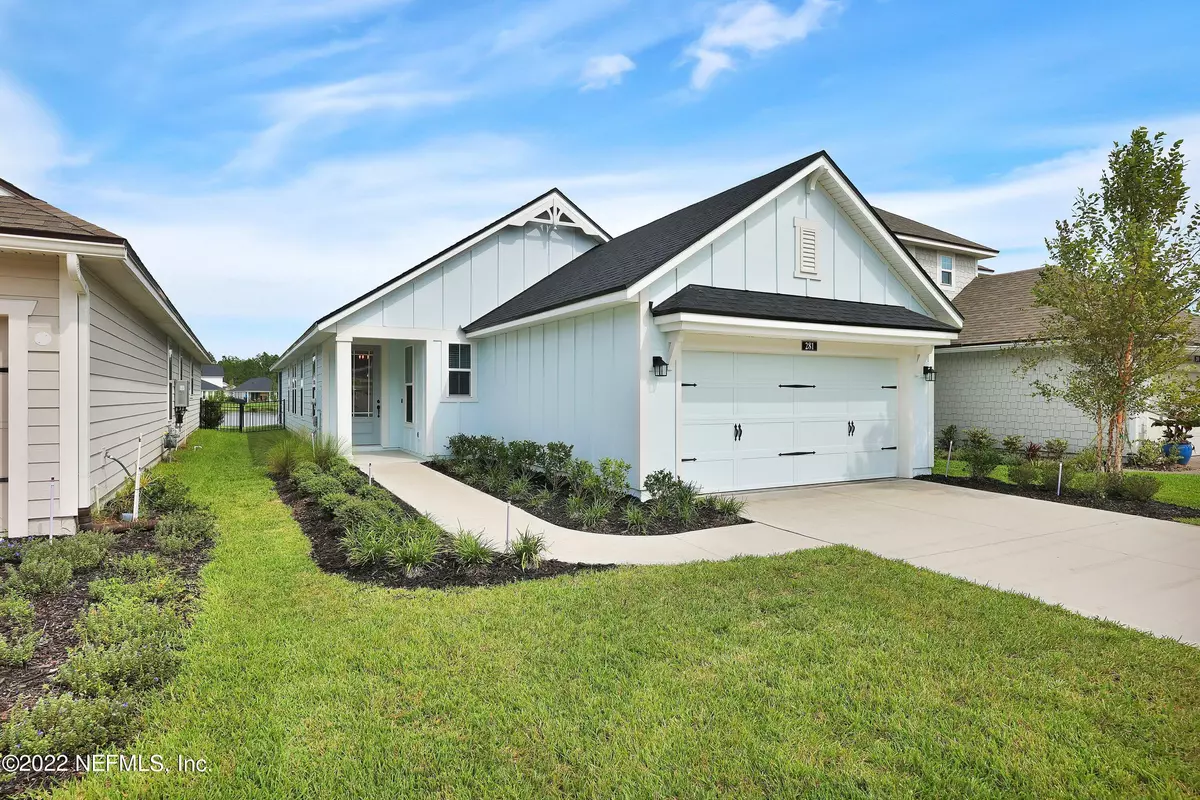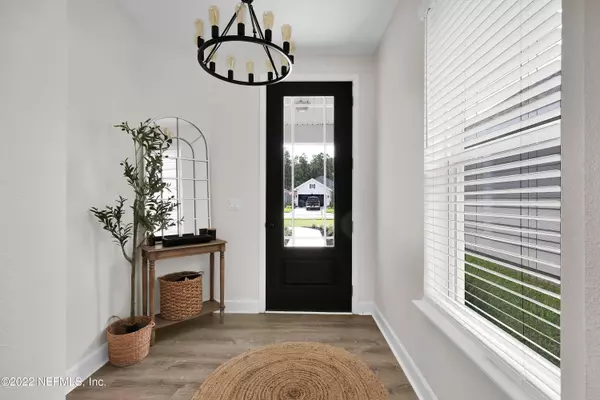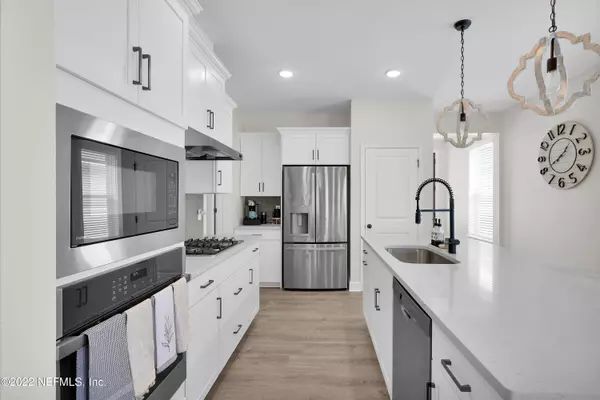$542,500
$550,000
1.4%For more information regarding the value of a property, please contact us for a free consultation.
281 PIONEER VILLAGE DR Ponte Vedra, FL 32081
4 Beds
2 Baths
1,860 SqFt
Key Details
Sold Price $542,500
Property Type Single Family Home
Sub Type Single Family Residence
Listing Status Sold
Purchase Type For Sale
Square Footage 1,860 sqft
Price per Sqft $291
Subdivision Crosswater Village
MLS Listing ID 1191956
Sold Date 12/15/22
Style Ranch,Traditional
Bedrooms 4
Full Baths 2
HOA Fees $46/ann
HOA Y/N Yes
Originating Board realMLS (Northeast Florida Multiple Listing Service)
Year Built 2020
Property Description
Still like New, can't miss stunning 4 bed, 2 bath home on a pond site. This floorplan is open with split bedrooms. Your new home features a custom kitchen bench, custom fireplace and mantle as well as a fully fenced yard. The personal touches throughout makes this a one of a kind special property. The gourmet kitchen is a must for the Chef in the home. Don't forget the park located around the corner and the amazing award winning Nocatee amenities. No other community exists like this one and the best part.... you can go everywhere in a golf cart! Less than 3 miles from Nocatee Town Center.
Location
State FL
County St. Johns
Community Crosswater Village
Area 272-Nocatee South
Direction US 1 to Nocatee Parkway. Take to Nocatee Town Center/Crosswater Parkway on the R. Turn towards Crosswater parkway and go around roundabout. Turn R. onto conservation Trail, L onto Pioneer Village D
Interior
Interior Features Entrance Foyer, Pantry, Primary Bathroom - Shower No Tub, Split Bedrooms, Walk-In Closet(s)
Heating Central
Cooling Central Air
Flooring Tile, Vinyl
Fireplaces Number 1
Fireplaces Type Electric
Fireplace Yes
Laundry Electric Dryer Hookup, Washer Hookup
Exterior
Garage Attached, Garage
Garage Spaces 2.0
Fence Back Yard, Wrought Iron
Pool None
Utilities Available Cable Available, Cable Connected, Natural Gas Available
Amenities Available Basketball Court, Clubhouse, Fitness Center, Jogging Path, Playground, Tennis Court(s)
Waterfront Description Pond
View Water
Roof Type Shingle
Accessibility Accessible Common Area
Porch Front Porch, Patio, Porch, Screened
Total Parking Spaces 2
Private Pool No
Building
Lot Description Sprinklers In Front, Sprinklers In Rear
Sewer Public Sewer
Water Public
Architectural Style Ranch, Traditional
Structure Type Fiber Cement,Frame
New Construction No
Schools
Elementary Schools Pine Island Academy
Middle Schools Pine Island Academy
High Schools Allen D. Nease
Others
Tax ID 0704921180
Security Features Smoke Detector(s)
Acceptable Financing Cash, Conventional, FHA, VA Loan
Listing Terms Cash, Conventional, FHA, VA Loan
Read Less
Want to know what your home might be worth? Contact us for a FREE valuation!

Our team is ready to help you sell your home for the highest possible price ASAP
Bought with KELLER WILLIAMS REALTY ATLANTIC PARTNERS






