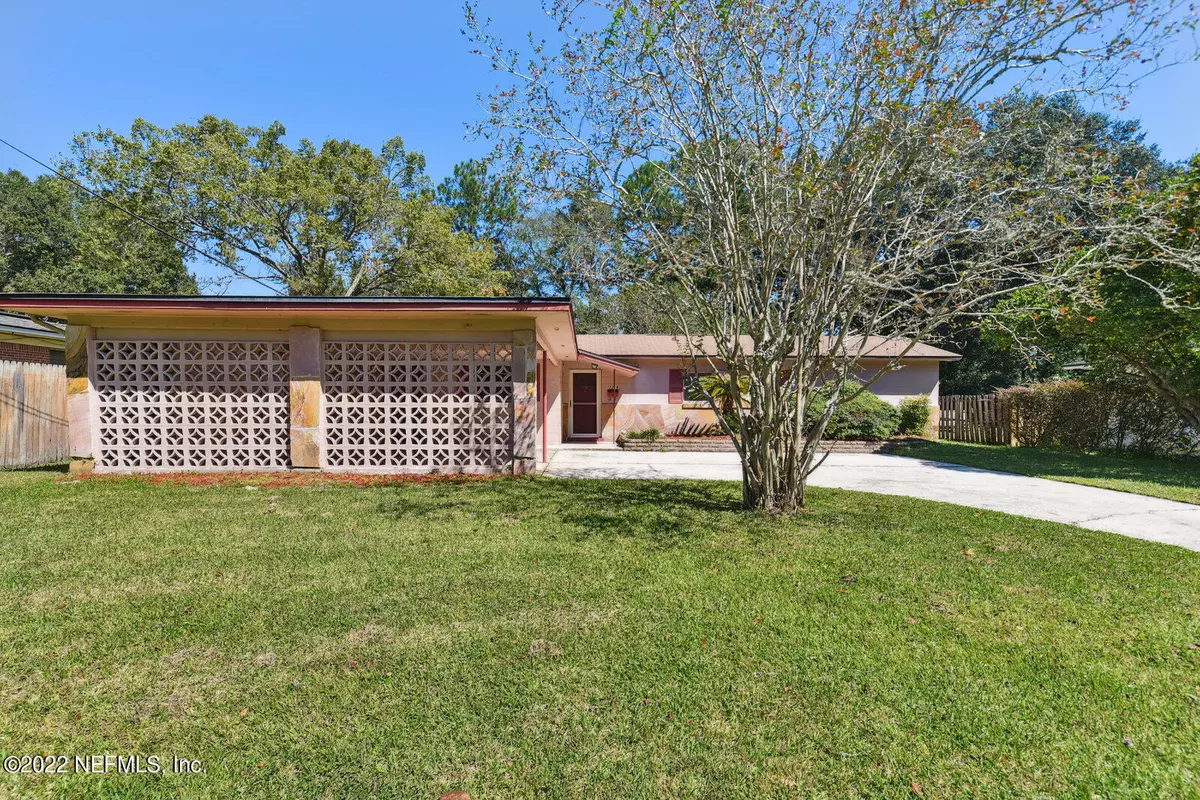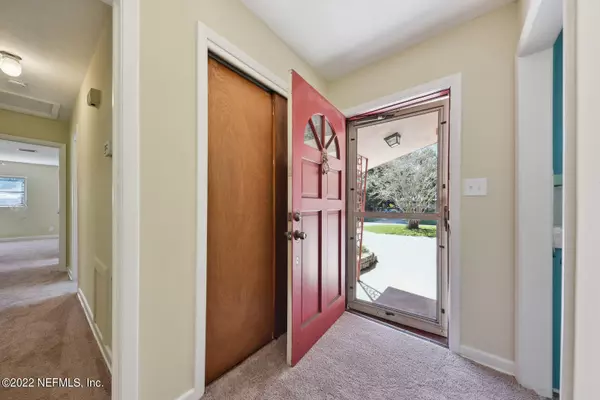$215,000
$249,900
14.0%For more information regarding the value of a property, please contact us for a free consultation.
7219 HANSON DR S Jacksonville, FL 32210
3 Beds
2 Baths
1,431 SqFt
Key Details
Sold Price $215,000
Property Type Single Family Home
Sub Type Single Family Residence
Listing Status Sold
Purchase Type For Sale
Square Footage 1,431 sqft
Price per Sqft $150
Subdivision Hyde Grove
MLS Listing ID 1195203
Sold Date 12/27/22
Style Traditional
Bedrooms 3
Full Baths 2
HOA Y/N No
Originating Board realMLS (Northeast Florida Multiple Listing Service)
Year Built 1963
Lot Dimensions 80x166x91x207
Property Sub-Type Single Family Residence
Property Description
Great Home in Great location! Walk into this beauty and you will fall in love with this well maintained home. New Carpet, Welcoming entrance foyer, Formal Living Room and Spacious Family Room, Great Home for entertaining inside and out ''Park Like'' back yard with plenty of room to roam and very private. This home qualifies for the Opportunity Mort. Loan product with up to 100% financing and no PMI. Opportunity Mort. Loan product is a Watson Mort. Corp. exclusive program and is subject to change or cancellation without notice. The information provided does not represent an offer or commitment to enter into a loan agreement, Watson Mortg. Corp. is an Equal Housing Opportunity Lender. Convenient location!
Location
State FL
County Duval
Community Hyde Grove
Area 053-Hyde Grove Area
Direction I295 to Normandy Blvd,(Exit 19) right onto Normandy Blvd. , right onto Memorial Park to right on Old Middleburg to left on Hanson Dr. to sign on the left.
Rooms
Other Rooms Shed(s), Other
Interior
Interior Features Entrance Foyer, Pantry, Primary Bathroom - Shower No Tub
Heating Central
Cooling Central Air, Wall/Window Unit(s)
Laundry Electric Dryer Hookup, Washer Hookup
Exterior
Parking Features Additional Parking
Carport Spaces 2
Pool None
Porch Patio
Private Pool No
Building
Sewer Public Sewer
Water Public
Architectural Style Traditional
New Construction No
Others
Tax ID 0119240000
Acceptable Financing Cash, Conventional, FHA, VA Loan
Listing Terms Cash, Conventional, FHA, VA Loan
Read Less
Want to know what your home might be worth? Contact us for a FREE valuation!

Our team is ready to help you sell your home for the highest possible price ASAP
Bought with REMI REALTY, LLC





