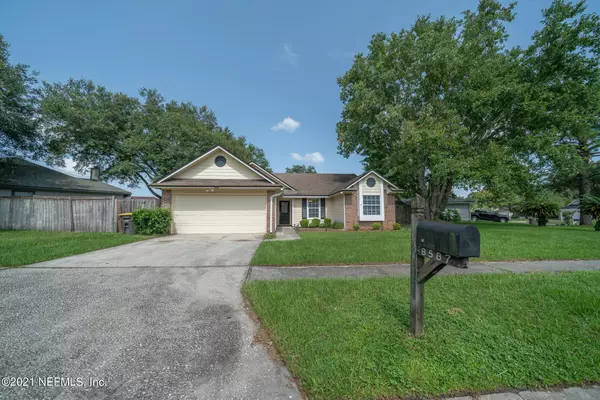$315,100
$314,900
0.1%For more information regarding the value of a property, please contact us for a free consultation.
8587 BANDERA CIR W Jacksonville, FL 32244
3 Beds
2 Baths
1,719 SqFt
Key Details
Sold Price $315,100
Property Type Single Family Home
Sub Type Single Family Residence
Listing Status Sold
Purchase Type For Sale
Square Footage 1,719 sqft
Price per Sqft $183
Subdivision Argyle Forest
MLS Listing ID 1128496
Sold Date 01/19/22
Style Traditional
Bedrooms 3
Full Baths 2
HOA Fees $36/qua
HOA Y/N Yes
Originating Board realMLS (Northeast Florida Multiple Listing Service)
Year Built 1990
Property Description
Live in the highly desired area of Arglyle Forest! This 3 bedroom, 2 bathroom traditional pool home offers a breakfast nook, fireplace, home office, fenced backyard and more. End your summer by lounging poolside in the backyard of this beautiful home! Home is being sold in as is condition. All information pertaining to the property is deemed reliable, but not guaranteed. Information to be verified by the Buyer.
Location
State FL
County Duval
Community Argyle Forest
Area 067-Collins Rd/Argyle/Oakleaf Plantation (Duval)
Direction Follow I-295 S to FL-21 S/Blanding Blvd. Take exit 12 from I-295 S. Take Argyle Forest Blvd to Bandera Cir S.
Interior
Interior Features Breakfast Bar, Pantry, Primary Bathroom - Tub with Shower, Primary Downstairs
Heating Central
Cooling Central Air
Flooring Laminate
Fireplaces Number 1
Furnishings Unfurnished
Fireplace Yes
Laundry Electric Dryer Hookup, Washer Hookup
Exterior
Parking Features Additional Parking
Garage Spaces 2.0
Fence Back Yard
Pool In Ground
Roof Type Shingle
Total Parking Spaces 2
Private Pool No
Building
Sewer Public Sewer
Water Public
Architectural Style Traditional
Structure Type Fiber Cement
New Construction No
Schools
Elementary Schools Chimney Lakes
Middle Schools Charger Academy
High Schools Westside High School
Others
Tax ID 0164634375
Acceptable Financing Cash, Conventional, VA Loan
Listing Terms Cash, Conventional, VA Loan
Read Less
Want to know what your home might be worth? Contact us for a FREE valuation!

Our team is ready to help you sell your home for the highest possible price ASAP
Bought with WATSON REALTY CORP






