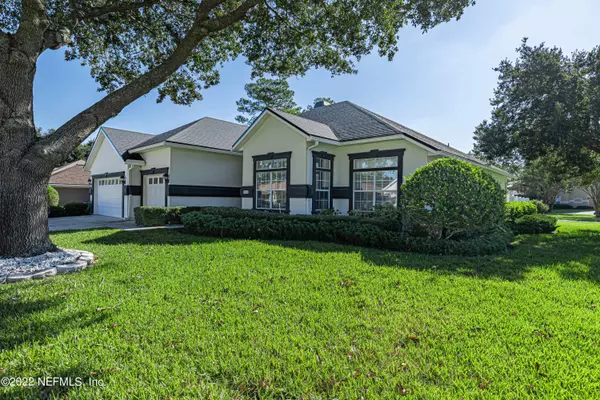$444,000
$480,000
7.5%For more information regarding the value of a property, please contact us for a free consultation.
401 N ASTER TRCE Jacksonville, FL 32259
4 Beds
2 Baths
2,601 SqFt
Key Details
Sold Price $444,000
Property Type Single Family Home
Sub Type Single Family Residence
Listing Status Sold
Purchase Type For Sale
Square Footage 2,601 sqft
Price per Sqft $170
Subdivision Julington Creek Plan
MLS Listing ID 1195540
Sold Date 01/12/23
Bedrooms 4
Full Baths 2
HOA Fees $35/ann
HOA Y/N Yes
Originating Board realMLS (Northeast Florida Multiple Listing Service)
Year Built 2000
Property Description
Great 4BR/2B home in Julington Creek Plantation. Kitchen has large pantry cabinet, backsplash, breakfast bar & breakfast room. Large Family Room w/wood burning fireplace w/built-ins on either side. Large Primary Bedroom w/sitting room/office & French doors out to FL Room. Attached ensuite bath w/double sinks, garden tub, separate shower & large walk-in closet w/California closet built in's. Custom blinds. Family Room French doors open to large heated & cooled Florida Room. Fully fenced backyard w/white vinyl fencing. Water softener, sprinkler system and insulated garage. Enjoy the wonderful & varied Julington Creek Planation amenities + St. John's County Schools. Tons of new shopping & restaurants close by! Roof 2015, AC 2012.
Location
State FL
County St. Johns
Community Julington Creek Plan
Area 301-Julington Creek/Switzerland
Direction FROM I-295, S. San Jose Blvd/SR 13. Over Julington Creek Bridge. L onto Racetrack Rd. 2nd light, R onto Flora Branch Blvd. Straight thru 4-way stop. L on Strawberry Ln (WOODBRIDGE), L on Aster Trace.
Interior
Interior Features Breakfast Bar, Eat-in Kitchen, Entrance Foyer, Pantry, Primary Bathroom -Tub with Separate Shower, Split Bedrooms, Walk-In Closet(s)
Heating Central, Heat Pump
Cooling Central Air
Flooring Carpet, Tile
Fireplaces Number 1
Fireplaces Type Wood Burning
Fireplace Yes
Laundry Electric Dryer Hookup, Washer Hookup
Exterior
Garage Spaces 3.0
Fence Back Yard, Vinyl
Pool None
Amenities Available Clubhouse, Fitness Center, Playground, Tennis Court(s)
Roof Type Shingle
Total Parking Spaces 3
Private Pool No
Building
Sewer Public Sewer
Water Public
New Construction No
Others
Tax ID 2493101000
Security Features Smoke Detector(s)
Acceptable Financing Cash, Conventional, FHA, VA Loan
Listing Terms Cash, Conventional, FHA, VA Loan
Read Less
Want to know what your home might be worth? Contact us for a FREE valuation!

Our team is ready to help you sell your home for the highest possible price ASAP
Bought with CENTURY 21 LIGHTHOUSE REALTY






