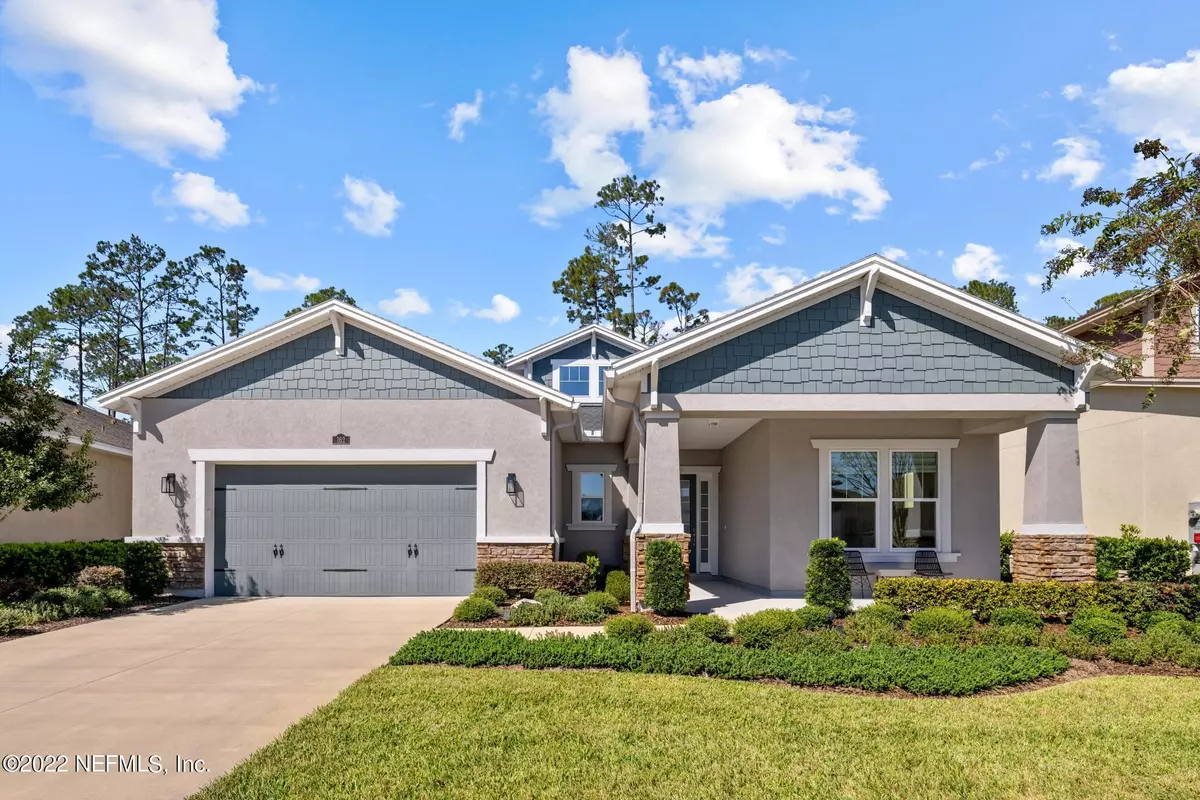$660,000
$689,000
4.2%For more information regarding the value of a property, please contact us for a free consultation.
162 HATTER DR Ponte Vedra, FL 32081
2 Beds
2 Baths
2,272 SqFt
Key Details
Sold Price $660,000
Property Type Single Family Home
Sub Type Single Family Residence
Listing Status Sold
Purchase Type For Sale
Square Footage 2,272 sqft
Price per Sqft $290
Subdivision Artisan Lakes
MLS Listing ID 1197375
Sold Date 12/29/22
Style Traditional
Bedrooms 2
Full Baths 2
HOA Fees $340/mo
HOA Y/N Yes
Originating Board realMLS (Northeast Florida Multiple Listing Service)
Year Built 2018
Lot Dimensions 50x168
Property Description
This beautiful Cal-Atlantic executive home is located in the premiere Artisan Lakes gated, 55+, lock and leave, 196 home community. Located on a very private, quiet preserve lot, this open floor plan, one- story home features 10' ceilings, 8' doors, and tile wood style flooring complemented by carpeted bedrooms. The home has been extensively upgraded to include custom furnishings, roman shades throughout, additional storage facilities with slide a out drawer. The upgraded kitchen cabinets feature a five burner cook top stove, granite counter tops, soft close drawers, custom pendent lights, a walk-in pantry with additional shelving. The gathering room features a built in cabinet with lighting, five built in speakers, an upgraded ceiling fan/light, floor plugs. The dining area features built-in buffet with lighting above. The owner suite features new carpet, his and her closets, quartz counter vanities, and a garden shower with a built in seat. The laundry room features built in cabinet, deep sink a quartz counter and tiled backsplash. The second bath room has floor to ceiling tile in the shower. The office has French doors. The lanai features tile flooring, is wired for sound/TV, and plumbed for a gas grill.
Floor space of what typically is the third bedroom for this size home, was distributed into the living areas. The lanai features tiled flooring, is wired for sound, plumbed gas line and is wired for a TV. The expanded garage (23 foot width and 28 foot depth) with updated garage acrylic flooring, also features storage lockers. The exterior of the home features updated landscaping and security lighting, and a large front porch. This is one of if not the largest two-bedroom floor plan of all the Nocatee 55+ communities At 2271 sq feet, the home is comparable in size to the Artisan Lakes three-bedroom models. The lot is "high and dry" with an elevation of 29 feet, and is built to sustain 130 mile per hour hurricane winds, negating the need for storm shutters.
The Artisan Lakes community features excellent amenities to include an on site administrative manager, full clubhouse and fitness center, a zero entrance pool, a hot tub, pickle ball courts, bocce ball courts, and a community fire pit, which can be seen on the ArtisanLakesHOA.com site. All landscape services are provided by the HOA. Of course, the Nocatee world class amenities are also included that contribute to the Nocatee neighborhood being the third fastest growing community in the US. The golf cart community features an extensive network of cart paths allowing access to grocery stores, shopping, medical support facilities, restaurants, all within the confines of the planned community. This house will not last long!
Location
State FL
County Duval
Community Artisan Lakes
Area 029-Nocatee (Duval County)
Direction I-95 exit 329, go East on County 210, which continues into Valley Ridge Road, continue 3 miles, RT into Artisan Lakes, enter gate, turn left on Cobbler, RT on Hatter, house is on the right
Interior
Interior Features Breakfast Bar, Built-in Features, Eat-in Kitchen, Entrance Foyer, Kitchen Island, Pantry, Primary Bathroom - Shower No Tub, Primary Downstairs, Split Bedrooms, Walk-In Closet(s)
Heating Central, Heat Pump
Cooling Central Air
Flooring Tile
Laundry In Carport, In Garage
Exterior
Garage Additional Parking, Garage, Garage Door Opener, On Street
Garage Spaces 2.5
Pool Community, None
Utilities Available Other
Amenities Available Clubhouse, Fitness Center, Laundry, Spa/Hot Tub
Waterfront No
View Protected Preserve
Roof Type Other
Porch Front Porch, Patio, Porch, Screened
Total Parking Spaces 2
Private Pool No
Building
Lot Description Sprinklers In Front, Sprinklers In Rear
Sewer Public Sewer
Water Public
Architectural Style Traditional
Structure Type Frame,Stucco
New Construction No
Others
HOA Name Artisan Lakes
HOA Fee Include Insurance,Maintenance Grounds,Security,Trash
Senior Community Yes
Tax ID 1681496675
Security Features Security System Owned,Smoke Detector(s)
Read Less
Want to know what your home might be worth? Contact us for a FREE valuation!

Our team is ready to help you sell your home for the highest possible price ASAP
Bought with BETTER HOMES & GARDENS REAL ESTATE LIFESTYLES REALTY






