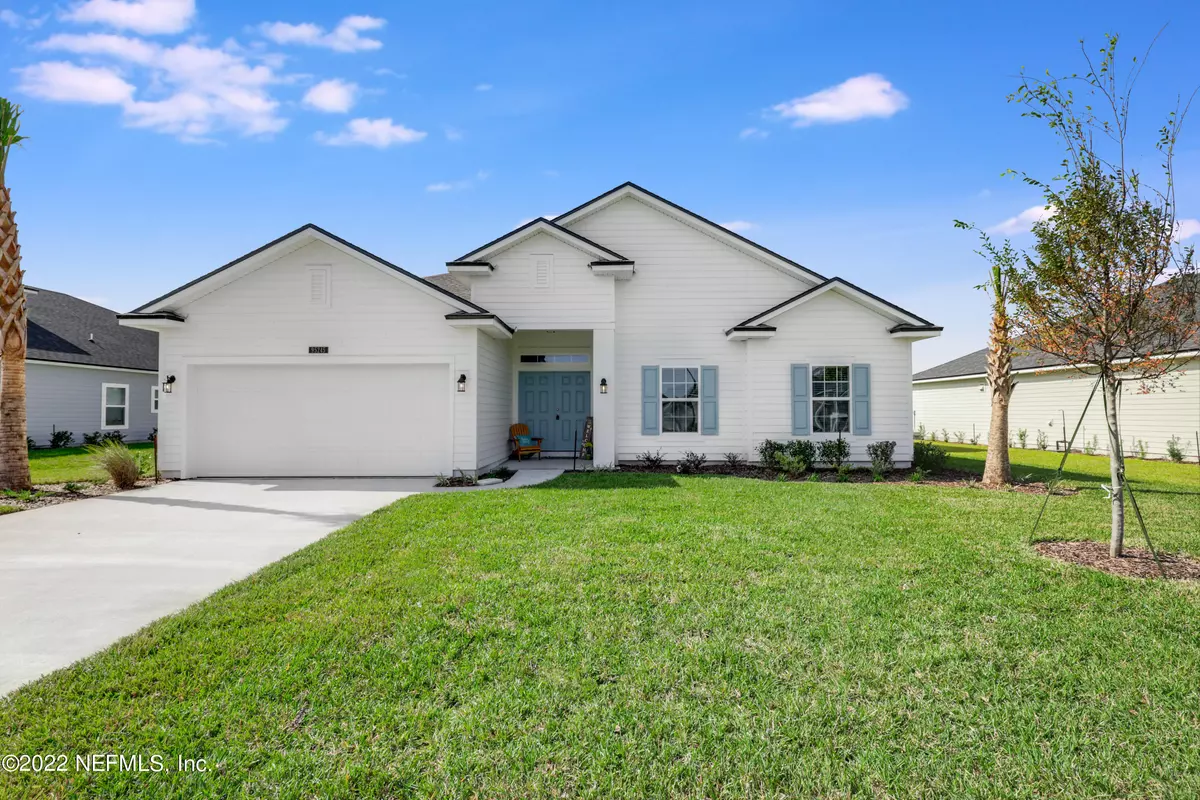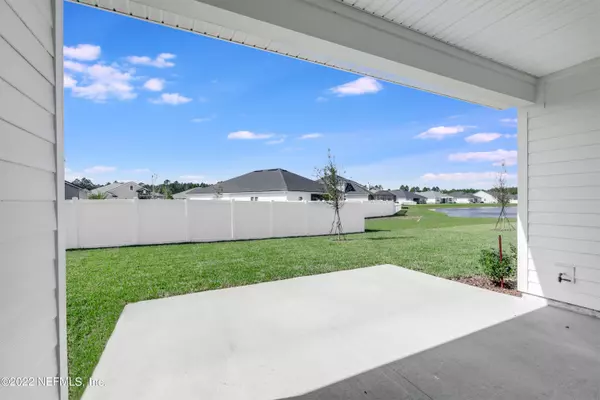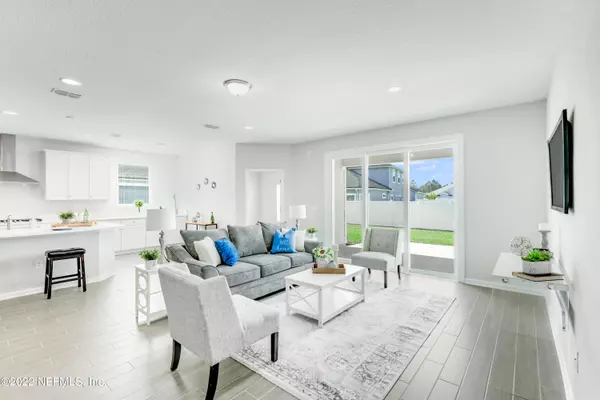$499,900
$499,900
For more information regarding the value of a property, please contact us for a free consultation.
95245 CORNFLOWER DR Fernandina Beach, FL 32034
5 Beds
3 Baths
2,684 SqFt
Key Details
Sold Price $499,900
Property Type Single Family Home
Sub Type Single Family Residence
Listing Status Sold
Purchase Type For Sale
Square Footage 2,684 sqft
Price per Sqft $186
Subdivision Amelia Concourse
MLS Listing ID 1205719
Sold Date 01/31/23
Style Ranch
Bedrooms 5
Full Baths 3
HOA Fees $7/ann
HOA Y/N Yes
Originating Board realMLS (Northeast Florida Multiple Listing Service)
Year Built 2022
Lot Dimensions 75X120
Property Description
!! Huge Price Improvement. Motivated sellers !! Brand New, Ready to move in Spacious, Open Floor Plan. Enjoy the resort style community pool and splash park of Amelia Concourse neighborhood. Only a few miles to Amelia Island's pristine beaches and historic district! This Impeccable, Captivating 5/6 BR home features a double door entry to an open floor plan with stunning wood like porcelain tile floor in main areas. Luxurious gourmet kitchen with 36'' gas cook top, 9 ft Chimney and wall micro/oven combo. Quartz countertops with a huge island, walk-in pantry. Flex room could be used as 6th bedroom/office/exercise room. A 18X17 bonus room upstairs w/full bath & a walk in closet can be used as a luxurious guest bed room or that beautiful home theater/game room you always wanted !! List of other great features include: *Stunning wood like porcelain tile floor in main areas* *Upgraded Carpets* *Tankless water heater* *Irrigation system with rain sensor* *Pre wired for security system* *9 ft sliding door to the 16X16 extended lanai with a gas connection* *75X120 lot enough room for a pool*
Location
State FL
County Nassau
Community Amelia Concourse
Area 472-Oneil/Nassaville/Holly Point
Direction Turn Right From FL-200/Florida A1A S/State Rd 200/The Buccaneer Trail onto Amelia Concourse 2.0 mi Turn right onto Orchid Blossom Trl Turn left onto Cornflower Dr
Interior
Interior Features Breakfast Bar, Eat-in Kitchen, Entrance Foyer, In-Law Floorplan, Pantry, Primary Bathroom - Tub with Shower, Primary Bathroom -Tub with Separate Shower, Primary Downstairs, Split Bedrooms, Walk-In Closet(s)
Heating Central, Natural Gas
Cooling Central Air
Flooring Tile
Furnishings Unfurnished
Laundry Electric Dryer Hookup, Washer Hookup
Exterior
Parking Features Attached, Garage
Garage Spaces 2.0
Pool Community
Utilities Available Natural Gas Available
Amenities Available Laundry, Playground
Roof Type Shingle
Porch Porch, Screened
Total Parking Spaces 2
Private Pool No
Building
Lot Description Sprinklers In Front, Sprinklers In Rear
Sewer Public Sewer
Water Public
Architectural Style Ranch
Structure Type Frame,Wood Siding
New Construction No
Others
Tax ID 302N28015200880000
Acceptable Financing Cash, Conventional, FHA, VA Loan
Listing Terms Cash, Conventional, FHA, VA Loan
Read Less
Want to know what your home might be worth? Contact us for a FREE valuation!

Our team is ready to help you sell your home for the highest possible price ASAP
Bought with NON MLS






