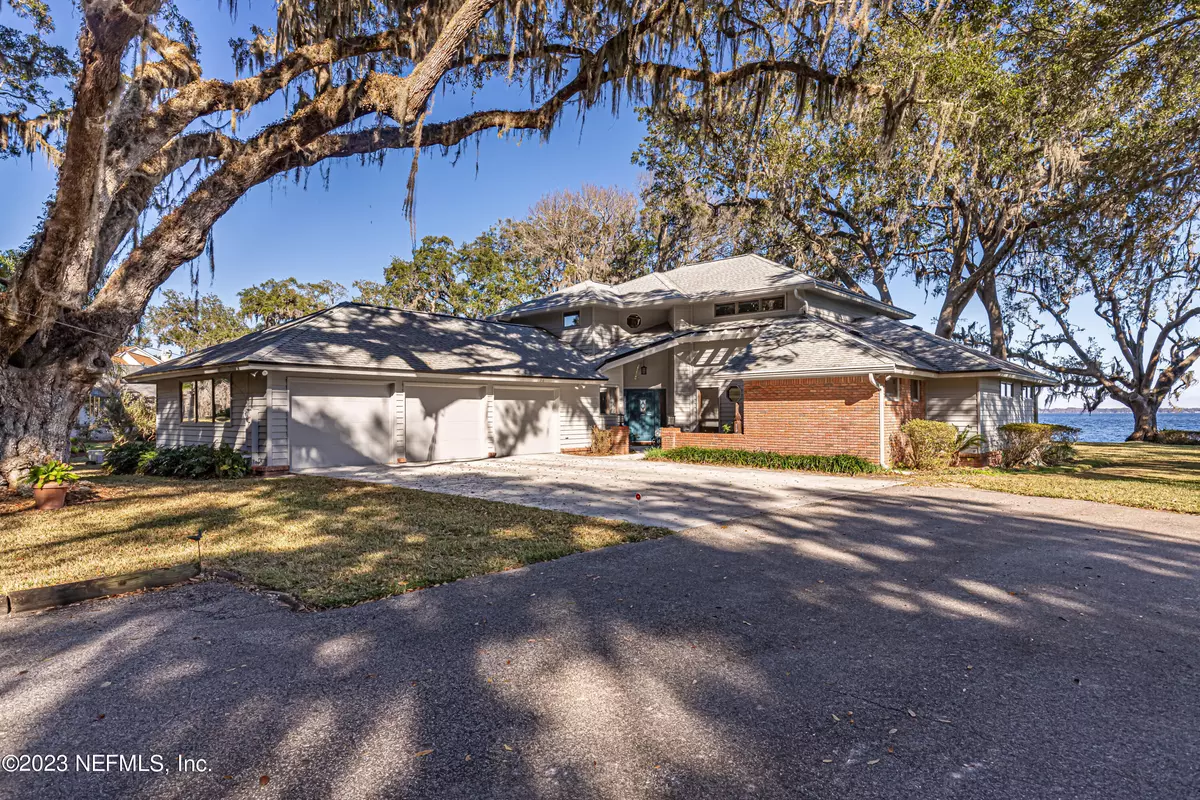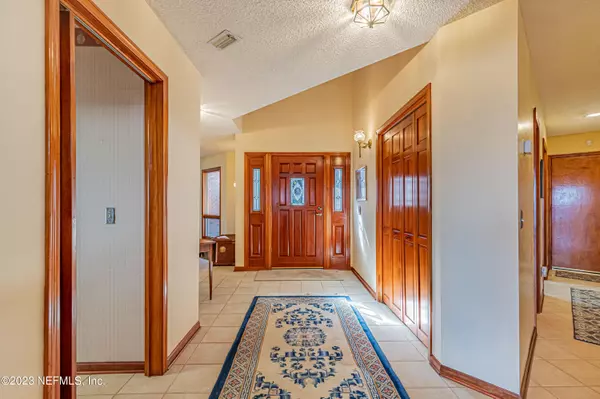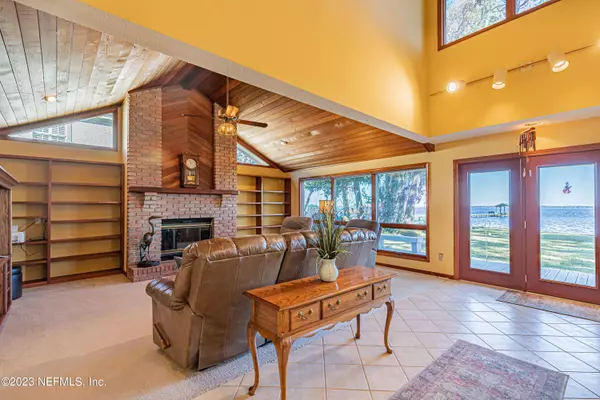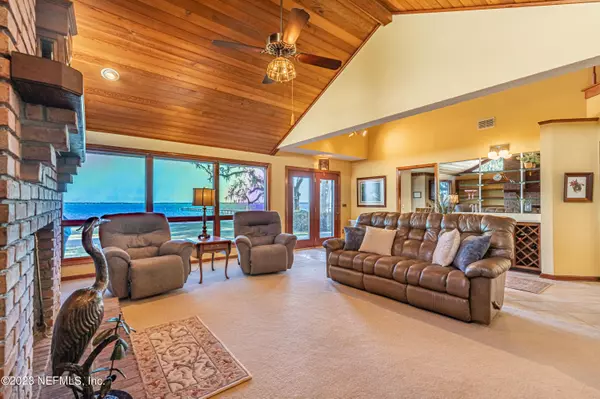$1,125,000
$1,250,000
10.0%For more information regarding the value of a property, please contact us for a free consultation.
136 SOUTHERLY LN Fleming Island, FL 32003
4 Beds
3 Baths
3,710 SqFt
Key Details
Sold Price $1,125,000
Property Type Single Family Home
Sub Type Single Family Residence
Listing Status Sold
Purchase Type For Sale
Square Footage 3,710 sqft
Price per Sqft $303
Subdivision Metes & Bounds
MLS Listing ID 1208657
Sold Date 02/08/23
Bedrooms 4
Full Baths 3
HOA Y/N No
Originating Board realMLS (Northeast Florida Multiple Listing Service)
Year Built 1987
Property Description
If you are looking for that relaxing Old Florida feel where the Spanish Moss hangs heavy in the aged Live Oaks, schedule your private tour of 136 Southerly Lane. It will not disappoint. This one-owner property is nestled in the heart of Fleming Island and situated on137' of St Johns River waterfron with 1.4 acres of seclusion. Expansive rooms with sweeping views of the St. John's River prove to be the perfect spot for enjoying morning coffee or unwinding at the day's end. Vaulted, wood ceilings and a brick, wood-burning fireplace instill a sense of coziness in the home's main gathering space. Take walks out onto the long, shared dock and delight in some of the benefits river life has to offer: fishing, bird watching, and fresh air. Meticulously maintained, the property boasts a newer roof (2017) and a freshly, painted cedar exterior. Nearby nature trails, shopping, and restaurants offer plenty of entertainment options.
Home has never flooded, no flood insurance required. It offers a whole house generator converter for plug in at the electrical panel.
Location
State FL
County Clay
Community Metes & Bounds
Area 123-Fleming Island-Se
Direction From Hwy 17 turn East onto Bald Eagle Rd. Turn right on State Rte 15A/Pine Ave. Turn left on Southerly Ln. House it straight ahead. You will see mailbox that say Kaelin on right.
Interior
Interior Features Breakfast Bar, Eat-in Kitchen, Entrance Foyer, Kitchen Island, Primary Bathroom -Tub with Separate Shower, Primary Downstairs, Split Bedrooms, Vaulted Ceiling(s), Walk-In Closet(s), Wet Bar
Heating Central
Cooling Central Air
Flooring Carpet, Tile
Fireplaces Number 1
Fireplaces Type Wood Burning
Fireplace Yes
Exterior
Exterior Feature Balcony
Garage Additional Parking, Attached, Garage
Garage Spaces 3.0
Pool None
Utilities Available Cable Connected
Amenities Available Boat Dock
Waterfront Yes
Waterfront Description Navigable Water,Ocean Front,River Front
View River
Roof Type Shingle
Total Parking Spaces 3
Private Pool No
Building
Lot Description Cul-De-Sac, Wooded, Other
Sewer Septic Tank
Water Well
Structure Type Frame,Wood Siding
New Construction No
Schools
Elementary Schools Paterson
Middle Schools Green Cove Springs
High Schools Fleming Island
Others
Tax ID 41052601520800200
Acceptable Financing Cash, Conventional, VA Loan
Listing Terms Cash, Conventional, VA Loan
Read Less
Want to know what your home might be worth? Contact us for a FREE valuation!

Our team is ready to help you sell your home for the highest possible price ASAP
Bought with QUEENS HARBOUR REAL ESTATE COMP






