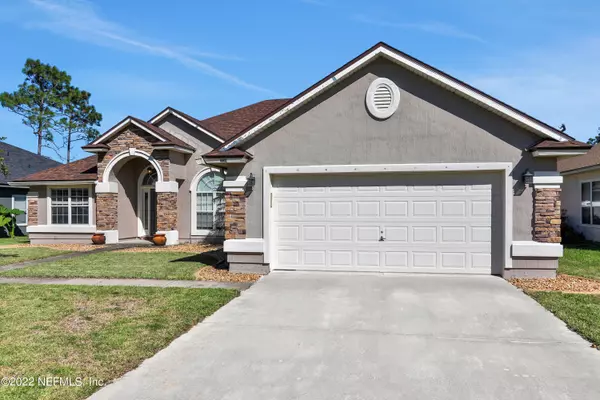$385,000
$399,999
3.7%For more information regarding the value of a property, please contact us for a free consultation.
2215 GARDENMOSS DR Green Cove Springs, FL 32043
4 Beds
3 Baths
2,467 SqFt
Key Details
Sold Price $385,000
Property Type Single Family Home
Sub Type Single Family Residence
Listing Status Sold
Purchase Type For Sale
Square Footage 2,467 sqft
Price per Sqft $156
Subdivision Silver Creek
MLS Listing ID 1194186
Sold Date 02/21/23
Style Traditional
Bedrooms 4
Full Baths 3
HOA Fees $41/qua
HOA Y/N Yes
Originating Board realMLS (Northeast Florida Multiple Listing Service)
Year Built 2006
Property Description
This beautiful home offers plenty of space for everyone with 4 bedrooms, 3 baths, formal dining room, plus an oversized office. The kitchen has 42'' cabinets, lots of counter space, a breakfast bar and eat-in area. Truly a great floor-plan for entertaining and you'll love that the generously sized family room is movie night ready with built in surround sound. The master suite doesn't disappoint with a double trey ceiling, 2 walk-in closets, double raised vanity, soaking tub and separate shower. Step out back to the large screened lanai, which also has built in surround sound and overlooks the fully fenced (newly replaced) backyard. Roof replaced and outside painted in late 2017. Community pool, no CDD fees!
Location
State FL
County Clay
Community Silver Creek
Area 163-Lake Asbury Area
Direction From Fleming Island take CR220, left on Henley, left on Sandridge, right on Southbank, right n Gardenmoss, home on the left
Interior
Interior Features Breakfast Bar, Primary Bathroom -Tub with Separate Shower, Primary Downstairs, Vaulted Ceiling(s), Walk-In Closet(s)
Heating Central, Heat Pump
Cooling Central Air
Flooring Carpet, Tile
Furnishings Unfurnished
Laundry Electric Dryer Hookup, Washer Hookup
Exterior
Parking Features Attached, Garage, Garage Door Opener
Garage Spaces 2.0
Fence Back Yard
Pool Community
Utilities Available Cable Available
Roof Type Shingle
Porch Covered, Patio, Screened
Total Parking Spaces 2
Private Pool No
Building
Sewer Public Sewer
Water Public
Architectural Style Traditional
Structure Type Frame
New Construction No
Others
Tax ID 22052501010900992
Acceptable Financing Cash, Conventional, FHA, VA Loan
Listing Terms Cash, Conventional, FHA, VA Loan
Read Less
Want to know what your home might be worth? Contact us for a FREE valuation!

Our team is ready to help you sell your home for the highest possible price ASAP
Bought with CONVENE REALTY





