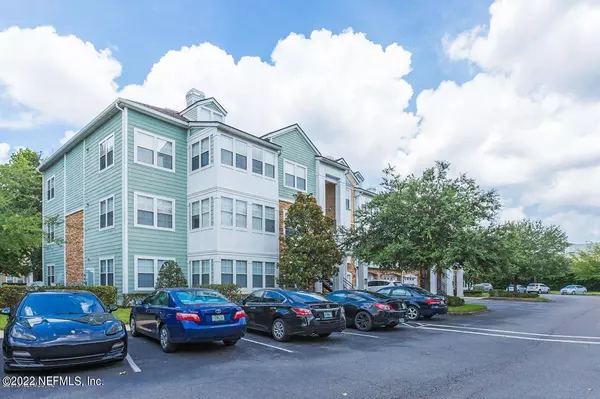$200,000
$225,000
11.1%For more information regarding the value of a property, please contact us for a free consultation.
8550 TOUCHTON RD #522 Jacksonville, FL 32216
2 Beds
2 Baths
1,059 SqFt
Key Details
Sold Price $200,000
Property Type Condo
Sub Type Condominium
Listing Status Sold
Purchase Type For Sale
Square Footage 1,059 sqft
Price per Sqft $188
Subdivision Montreux
MLS Listing ID 1189788
Sold Date 02/22/23
Style Flat,Traditional
Bedrooms 2
Full Baths 2
HOA Y/N Yes
Originating Board realMLS (Northeast Florida Multiple Listing Service)
Year Built 2005
Property Description
Move right into this awesome complex and condo and STOP paying rent. You can become a proud homeowner and enjoy the luxury and all of the amenities this community has to offer. Pristine and ready for immediate move in. Open spaces and split bedroom plan each with its own bath. Step outside to the screened porch which overlooks a beautiful shady green space below and enjoy the cool breezes from the trees.
A PRIVATE GARAGE ALSO INCLUDED. Walk easily out back gate of complex to grocery store, multiple restaurants, drug store, bakery and a 20 theatre complex near by. 15 minutes or less to St Johns Town Center & UNF, 20 minutes to downtown, 20 minutes to beach. LOCATION LOCATION LOCATION
Location
State FL
County Duval
Community Montreux
Area 022-Grove Park/Sans Souci
Direction North on Southside Blvd from SR-202 (JTB), Left on Touchton Road, Left at roundabout into MONTREAUX GATE, Left after gate to building 500, unit will be on left, Walk up to 2nd floor & unit on left
Interior
Interior Features Breakfast Bar, Eat-in Kitchen, Entrance Foyer, Primary Bathroom - Tub with Shower, Split Bedrooms, Walk-In Closet(s)
Heating Central, Heat Pump
Cooling Central Air
Flooring Carpet, Concrete, Tile
Laundry Electric Dryer Hookup, Washer Hookup
Exterior
Exterior Feature Balcony
Parking Features Additional Parking, Detached, Garage, Garage Door Opener, Guest, On Street
Garage Spaces 1.0
Pool Community
Utilities Available Cable Available
Amenities Available Car Wash Area, Clubhouse, Maintenance Grounds, Management - Full Time, Management- On Site, Tennis Court(s), Trash
Roof Type Shingle
Total Parking Spaces 1
Private Pool No
Building
Lot Description Sprinklers In Front, Sprinklers In Rear, Wooded
Story 3
Sewer Public Sewer
Water Public
Architectural Style Flat, Traditional
Level or Stories 3
Structure Type Frame,Stucco
New Construction No
Schools
Middle Schools Southside
High Schools Englewood
Others
HOA Fee Include Insurance,Maintenance Grounds,Pest Control,Security
Tax ID 1541665194
Security Features Smoke Detector(s)
Acceptable Financing Cash, Conventional, FHA, VA Loan
Listing Terms Cash, Conventional, FHA, VA Loan
Read Less
Want to know what your home might be worth? Contact us for a FREE valuation!

Our team is ready to help you sell your home for the highest possible price ASAP
Bought with COMPASS FLORIDA LLC






