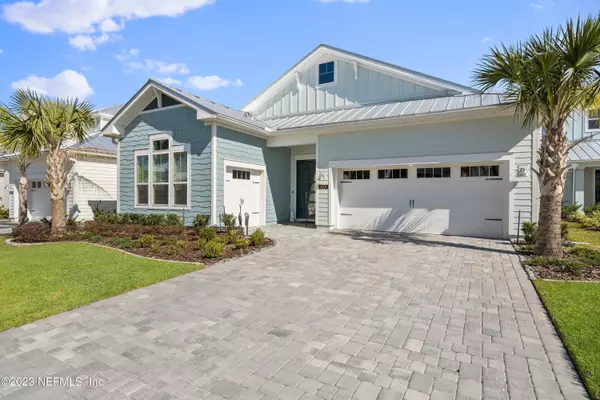$715,000
$699,500
2.2%For more information regarding the value of a property, please contact us for a free consultation.
623 CARIBBEAN PL St Johns, FL 32259
4 Beds
3 Baths
2,555 SqFt
Key Details
Sold Price $715,000
Property Type Single Family Home
Sub Type Single Family Residence
Listing Status Sold
Purchase Type For Sale
Square Footage 2,555 sqft
Price per Sqft $279
Subdivision Twin Creeks
MLS Listing ID 1210362
Sold Date 03/03/23
Style Contemporary
Bedrooms 4
Full Baths 3
HOA Fees $164/qua
HOA Y/N Yes
Originating Board realMLS (Northeast Florida Multiple Listing Service)
Year Built 2022
Lot Dimensions 53 x 142 x 53 x 142
Property Description
Stunning Abaco model 4BR 3BA home with 2 car garage plus a separate recreational garage for golf cart/storage. This single story home is located on a gorgeous waterfront lot with preserve and a large covered screened in Lanai, and additional landscaping. Inside is a great room open floor plan home including a B/I Kitchen w/double ovens, 5 burner gas cooktop, French door Refrigerator, B/I Microwave and dishwasher, Quartz countertops thruout, 10'ceilings, 8'doors, crown molding galore, frameless glass shower enclosures. The laundry room includes a sink w/lots of cabinets. Additional added features include all tile floors, epoxy garage floors, Upgraded bath mirrors,6 Ceiling fans, whole house gutters, upgraded lighting fixtures, custom closet in Master suite, handheld shower head. Ring connected home.
Location
State FL
County St. Johns
Community Twin Creeks
Area 301-Julington Creek/Switzerland
Direction I95 south to cr210, turn left 1 mile, left on Beachwalk Pkwy. first roundabout enter Dorado on Caribbean and follow to 623.
Interior
Interior Features Breakfast Bar, Eat-in Kitchen, Entrance Foyer, In-Law Floorplan, Kitchen Island, Pantry, Primary Bathroom - Shower No Tub, Primary Downstairs, Split Bedrooms, Walk-In Closet(s)
Heating Central, Electric, Heat Pump, Zoned
Cooling Central Air, Electric, Zoned
Flooring Tile
Laundry Electric Dryer Hookup, Washer Hookup
Exterior
Parking Features Attached, Garage, Garage Door Opener
Garage Spaces 2.0
Pool None
Utilities Available Cable Connected, Natural Gas Available
Amenities Available Clubhouse, Fitness Center, Jogging Path, Playground, Tennis Court(s), Trash
Waterfront Description Pond
View Water
Roof Type Metal
Porch Front Porch, Patio, Porch, Screened
Total Parking Spaces 2
Private Pool No
Building
Lot Description Cul-De-Sac, Sprinklers In Front, Sprinklers In Rear
Sewer Public Sewer
Water Public
Architectural Style Contemporary
Structure Type Concrete,Fiber Cement,Frame
New Construction No
Others
HOA Fee Include Pest Control
Tax ID 0237180570
Security Features Security System Owned,Smoke Detector(s)
Read Less
Want to know what your home might be worth? Contact us for a FREE valuation!

Our team is ready to help you sell your home for the highest possible price ASAP
Bought with WATSON REALTY CORP






