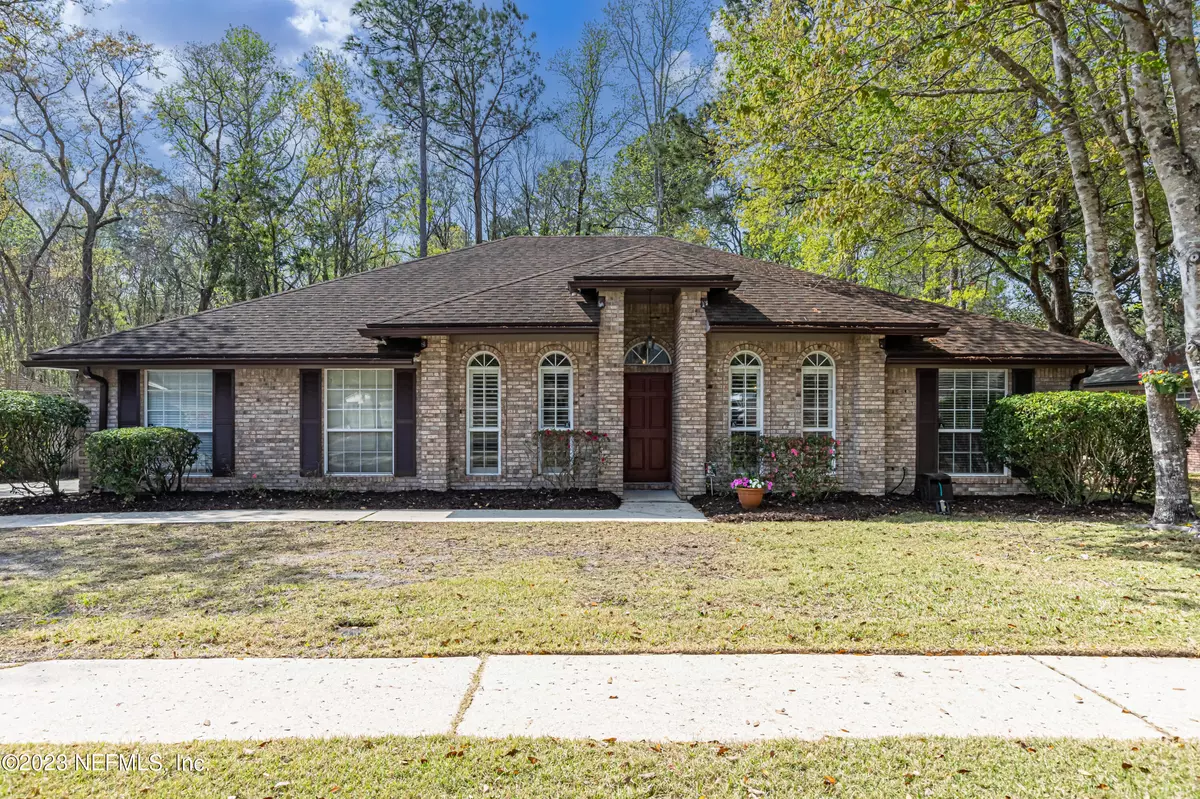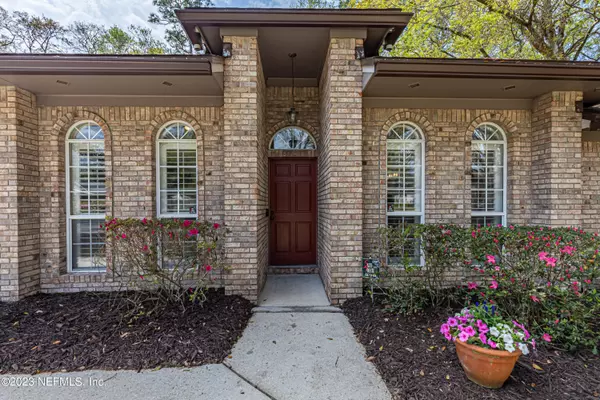$400,000
$415,000
3.6%For more information regarding the value of a property, please contact us for a free consultation.
3185 CHIMNEY DR Middleburg, FL 32068
4 Beds
2 Baths
1,976 SqFt
Key Details
Sold Price $400,000
Property Type Single Family Home
Sub Type Single Family Residence
Listing Status Sold
Purchase Type For Sale
Square Footage 1,976 sqft
Price per Sqft $202
Subdivision Villages Of Fireside
MLS Listing ID 1214849
Sold Date 03/23/23
Style Traditional
Bedrooms 4
Full Baths 2
HOA Fees $54/ann
HOA Y/N Yes
Originating Board realMLS (Northeast Florida Multiple Listing Service)
Year Built 1994
Property Description
The mature trees will escort you into the gated neighborhood of Villages of Fireside and straight to this beautiful brick 4 bedroom, 2 bath charmer. This home is going to offer you the perfect place to settle in with the split bedroom floor plan and natural light flowing in. The wood burning fireplace and neutral wall colors will have you longing to come home to relax. Consistent tile floors throughout and carpet in the bedrooms ensure clean and crisp living. The deck out the back door overlooking the huge yard and the view of the woods is the perfect invitation to host backyard barbecues and make lots of memories. Ideally located near shopping, restaurants, and the new First Coast Expressway, this home is a must see. Schedule your showing today!
Location
State FL
County Clay
Community Villages Of Fireside
Area 146-Middleburg-Ne
Direction From I-295, go south on Blanding Blvd/SR-21. Go about 6.5 miles. Left on Knight Boxx Rd. Right on CR-220. Left on Henley Rd. Left on Fireside Dr. Right on Chimney Dr. House on right.
Interior
Interior Features Entrance Foyer, Pantry, Primary Bathroom -Tub with Separate Shower, Split Bedrooms
Heating Central
Cooling Central Air
Flooring Carpet, Tile
Fireplaces Number 1
Fireplaces Type Wood Burning
Fireplace Yes
Laundry Electric Dryer Hookup, Washer Hookup
Exterior
Garage Spaces 2.0
Fence Back Yard
Pool None
Roof Type Shingle
Total Parking Spaces 2
Private Pool No
Building
Lot Description Wooded
Sewer Public Sewer
Water Public
Architectural Style Traditional
Structure Type Frame
New Construction No
Schools
Elementary Schools Rideout
Middle Schools Lake Asbury
High Schools Ridgeview
Others
Tax ID 04052500898900730
Acceptable Financing Cash, Conventional, FHA, USDA Loan, VA Loan
Listing Terms Cash, Conventional, FHA, USDA Loan, VA Loan
Read Less
Want to know what your home might be worth? Contact us for a FREE valuation!

Our team is ready to help you sell your home for the highest possible price ASAP
Bought with UNITED REAL ESTATE GALLERY






