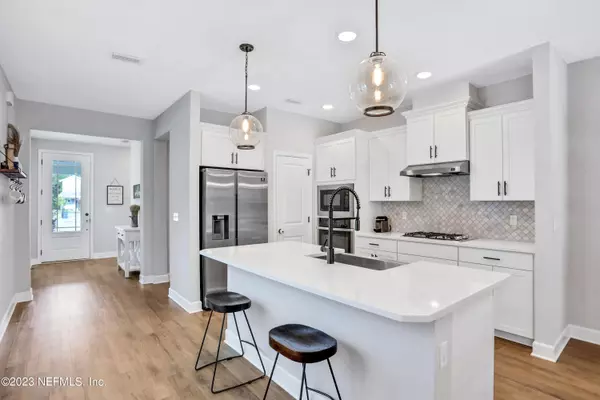$535,000
$555,000
3.6%For more information regarding the value of a property, please contact us for a free consultation.
451 UNION HILL DR Ponte Vedra, FL 32081
3 Beds
2 Baths
1,597 SqFt
Key Details
Sold Price $535,000
Property Type Single Family Home
Sub Type Single Family Residence
Listing Status Sold
Purchase Type For Sale
Square Footage 1,597 sqft
Price per Sqft $335
Subdivision Crosswater Village
MLS Listing ID 1214178
Sold Date 03/24/23
Style Ranch
Bedrooms 3
Full Baths 2
HOA Fees $76/ann
HOA Y/N Yes
Originating Board realMLS (Northeast Florida Multiple Listing Service)
Year Built 2020
Property Description
Modern and impeccably-designed 3 bedroom, 2 bath one-level home situated on an oversized premium lot that sits within a cul-de-sac. This energy-efficient home was built by Providence Homes in 2020. Upgrades throughout include: a gourmet kitchen with stainless steel appliances, quartz countertops and a farmhouse sink; luxury vinyl plank flooring throughout open areas and bedrooms; a pull down stair case in garage provides access to ample storage in the attic. The screened-in lanai is the perfect place for relaxing at the end of the day and the extended 25'x20' exterior paver patio with retaining wall includes a wood-burning fire pit where you can enjoy serene views of the preserve. Enjoy Nocatee's lifestyle with access to Splash & Spray waterparks, the Crosswater amenities and more!
Location
State FL
County St. Johns
Community Crosswater Village
Area 272-Nocatee South
Direction From Nocatee parkway, take Crosswater Pkwy south. At the 2nd roundabout, turn right. Turn left in to Pioneer Village. Turn left on to Union Hill Dr. Home is located on the left in the cul-de-sac.
Interior
Interior Features Breakfast Bar, Eat-in Kitchen, Entrance Foyer, Pantry, Primary Bathroom -Tub with Separate Shower, Primary Downstairs, Split Bedrooms, Walk-In Closet(s)
Heating Central
Cooling Central Air
Flooring Tile, Vinyl
Laundry Electric Dryer Hookup, Washer Hookup
Exterior
Garage Attached, Garage
Garage Spaces 2.0
Pool Community, None
Utilities Available Natural Gas Available
Amenities Available Basketball Court, Children's Pool, Clubhouse, Jogging Path, Playground
Waterfront No
View Protected Preserve
Roof Type Shingle
Porch Front Porch, Patio
Total Parking Spaces 2
Private Pool No
Building
Sewer Public Sewer
Water Public
Architectural Style Ranch
Structure Type Fiber Cement,Frame
New Construction No
Schools
Elementary Schools Pine Island Academy
Middle Schools Pine Island Academy
High Schools Allen D. Nease
Others
HOA Name Inframark
Tax ID 0704920580
Acceptable Financing Cash, Conventional, VA Loan
Listing Terms Cash, Conventional, VA Loan
Read Less
Want to know what your home might be worth? Contact us for a FREE valuation!

Our team is ready to help you sell your home for the highest possible price ASAP
Bought with MARC JOSEPH REALTY INC






