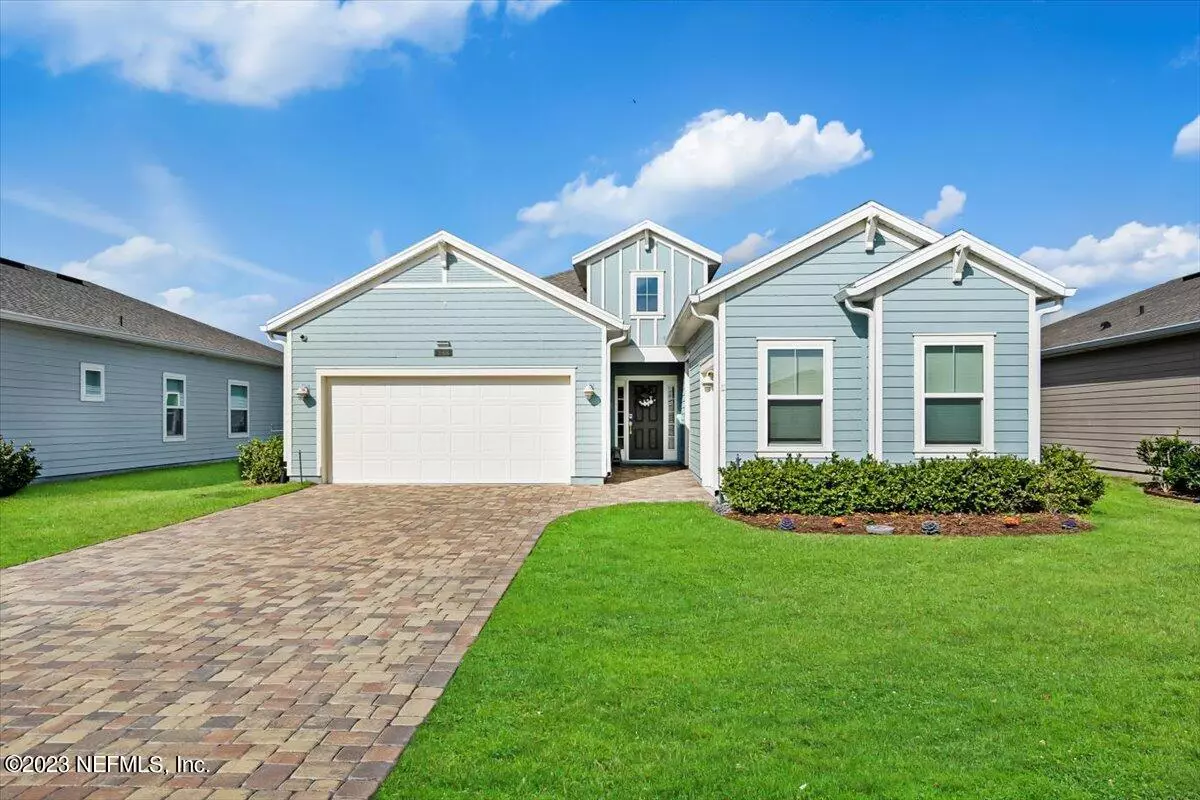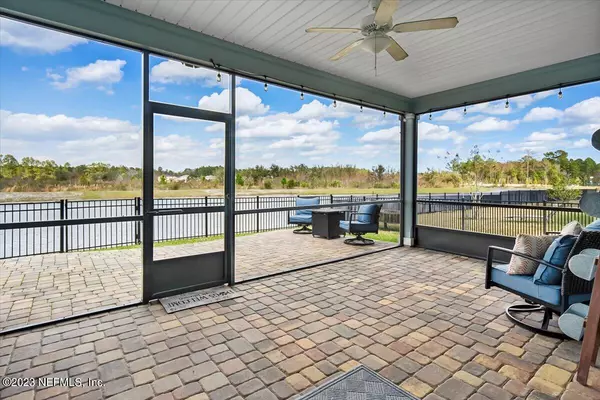$529,900
$529,900
For more information regarding the value of a property, please contact us for a free consultation.
188 ASH BREEZE St Augustine, FL 32095
4 Beds
4 Baths
2,270 SqFt
Key Details
Sold Price $529,900
Property Type Single Family Home
Sub Type Single Family Residence
Listing Status Sold
Purchase Type For Sale
Square Footage 2,270 sqft
Price per Sqft $233
Subdivision Bannon Lakes
MLS Listing ID 1211395
Sold Date 04/14/23
Style Flat
Bedrooms 4
Full Baths 3
Half Baths 1
HOA Fees $56/qua
HOA Y/N Yes
Originating Board realMLS (Northeast Florida Multiple Listing Service)
Year Built 2019
Property Description
Rare find that is a must see! This home has an attached MIL suite that can be used for family coming to visit or living with you, college kids or even an office for separation from the main house. Full kitchen, living room, bathroom and bedroom with its own waster/dryer. Also has separate entrance from the outside as well as an entrance to the main home. Main house has open floor plan with split bedrooms. 3 car garage in total with plenty of storage space (overhead storage and cabinetry, 2 full car garage & 1 recreational)as well as updated flooring. Beautiful screened in patio that looks onto the lake and the natural preserves in the backyard. House does contain the ''smart home'' feature therefore you can access your new home on your phone.
Location
State FL
County St. Johns
Community Bannon Lakes
Area 306-World Golf Village Area-Ne
Direction From 95 south take the 323 International Golf Parkway exit and turn left. Turn left onto Bannon Lakes Blvd. Turn Left onto Ash Breeze, home will be on your right.
Interior
Interior Features In-Law Floorplan, Split Bedrooms
Heating Central
Cooling Central Air
Laundry Electric Dryer Hookup, Washer Hookup
Exterior
Parking Features Additional Parking, Attached, Garage
Garage Spaces 3.0
Pool Community
Amenities Available Clubhouse, Playground
Roof Type Shingle
Porch Covered, Patio, Porch, Screened
Total Parking Spaces 3
Private Pool No
Building
Sewer Public Sewer
Water Public
Architectural Style Flat
New Construction No
Others
Tax ID 0270170140
Acceptable Financing Cash, Conventional, FHA, VA Loan
Listing Terms Cash, Conventional, FHA, VA Loan
Read Less
Want to know what your home might be worth? Contact us for a FREE valuation!

Our team is ready to help you sell your home for the highest possible price ASAP
Bought with WATSON REALTY CORP






