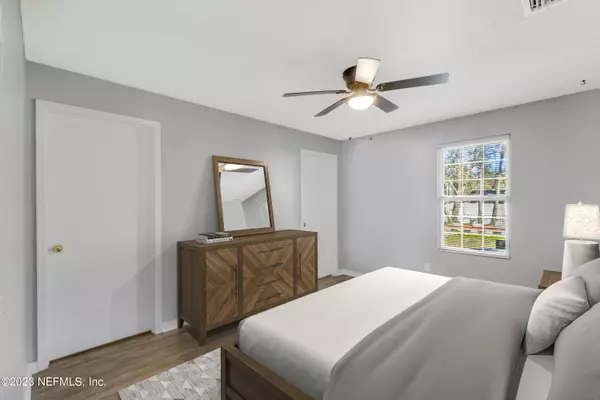$238,500
$235,000
1.5%For more information regarding the value of a property, please contact us for a free consultation.
4811 SHELBY AVE Jacksonville, FL 32210
3 Beds
2 Baths
1,537 SqFt
Key Details
Sold Price $238,500
Property Type Single Family Home
Sub Type Single Family Residence
Listing Status Sold
Purchase Type For Sale
Square Footage 1,537 sqft
Price per Sqft $155
Subdivision St Johns Terrace
MLS Listing ID 1207611
Sold Date 04/18/23
Style Traditional
Bedrooms 3
Full Baths 2
HOA Y/N No
Originating Board realMLS (Northeast Florida Multiple Listing Service)
Year Built 1951
Property Description
Located near AVONDALE, ORTEGA $ and Riverside! You better act fast because it's pretty hard to find a NEWLY remodeled 3 bedroom 2 bath With a FLEX space for this price in this LOCATION! This split floorplan home is a MUST see! The owners closet is HUGE!!
NEW roof, NEW kitchen, STOVE ADDED! NEW LVP flooring, Fresh paint Tankless water heater. Bathrooms and showers have been completely made over as well. New Plumbing! these are just a few of the highlights that will immediately stand out to your friends and family when they come to visit you in your new home.
The brand new front porch is so nice! You can sit and drink your morning coffee, or watch your children play in the yard.
There is also a workshop where the washer and dryer is and two sheds to make storing your tools easy.. easy..
Location
State FL
County Duval
Community St Johns Terrace
Area 051-Murray Hill
Direction From I-10 West exit on Lane AV South then make a left on St. Juan AV to left on Cassat then make a right on Shelby AV home on left!
Rooms
Other Rooms Shed(s)
Interior
Interior Features Primary Bathroom - Shower No Tub, Primary Bathroom - Tub with Shower, Split Bedrooms, Walk-In Closet(s)
Heating Central, Electric, Other
Cooling Central Air, Electric
Flooring Terrazzo, Vinyl
Exterior
Garage Additional Parking
Fence Back Yard, Chain Link
Pool None
Waterfront No
Roof Type Shingle
Porch Front Porch, Porch
Parking Type Additional Parking
Private Pool No
Building
Sewer Public Sewer
Water Public
Architectural Style Traditional
Structure Type Frame,Wood Siding
New Construction No
Schools
Elementary Schools Hyde Park
Middle Schools Lake Shore
Others
Tax ID 0688980000
Acceptable Financing Cash, Conventional, FHA, VA Loan
Listing Terms Cash, Conventional, FHA, VA Loan
Read Less
Want to know what your home might be worth? Contact us for a FREE valuation!

Our team is ready to help you sell your home for the highest possible price ASAP
Bought with RIVER AND COAST PROPERTY GROUP






