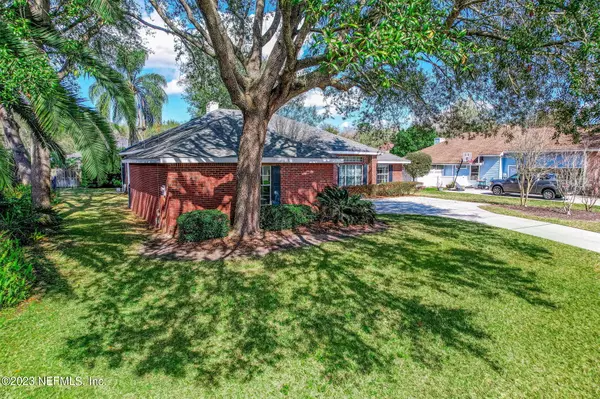$535,000
$550,000
2.7%For more information regarding the value of a property, please contact us for a free consultation.
957 DEWBERRY DR S St Johns, FL 32259
4 Beds
2 Baths
2,477 SqFt
Key Details
Sold Price $535,000
Property Type Single Family Home
Sub Type Single Family Residence
Listing Status Sold
Purchase Type For Sale
Square Footage 2,477 sqft
Price per Sqft $215
Subdivision Julington Creek Plan
MLS Listing ID 1212737
Sold Date 04/17/23
Bedrooms 4
Full Baths 2
HOA Fees $40/ann
HOA Y/N Yes
Originating Board realMLS (Northeast Florida Multiple Listing Service)
Year Built 1995
Lot Dimensions 90 x 125
Property Description
Beautiful brick front home w/ hardi siding situated on a large lot w/ sprawling majestic oak tree in sought after neighborhood of JCP. Home offers side-entry oversized two-car garage, 10 ft. ceilings, beautiful LVT flooring, spacious floor plan w/ large open-concept kitchen w/ island work station, family rm offers an abundance of natural light, wood burning fpl & access to lrg. screened lanai overlooking partially fenced rear yard, lrg. guest bedrooms, master suite w/ sitting area that can be used as an office w/ access to screened lanai, updated master bath w/ zero threshold shower, freestanding tub, & large walk in closet. Designer custom features include; mural in dining room, ship lap walls in bathrooms & tastefully decorated decor. Furnishings & decor are for sale & sold separately.
Location
State FL
County St. Johns
Community Julington Creek Plan
Area 301-Julington Creek/Switzerland
Direction from the Julington Creek Bridge, head south on SR 13, go past Race Track Rd. and turn left on Davis Pond Blvd. Make the first right on Dewberry Dr. just past the Library, and home will be on the right
Interior
Interior Features Breakfast Bar, Breakfast Nook, Eat-in Kitchen, Entrance Foyer, Kitchen Island, Pantry, Primary Bathroom -Tub with Separate Shower, Split Bedrooms, Walk-In Closet(s)
Heating Central, Electric
Cooling Central Air, Electric
Fireplaces Number 1
Fireplaces Type Wood Burning
Fireplace Yes
Exterior
Garage Additional Parking, Attached, Garage, Garage Door Opener
Garage Spaces 2.0
Fence Back Yard
Pool Community, None
Amenities Available Basketball Court, Children's Pool, Clubhouse, Fitness Center, Golf Course, Jogging Path, Playground, Tennis Court(s)
Roof Type Shingle
Porch Front Porch, Patio, Porch, Screened
Total Parking Spaces 2
Private Pool No
Building
Sewer Public Sewer
Water Public
Structure Type Fiber Cement,Frame
New Construction No
Others
HOA Name Vestcor
Tax ID 2491500850
Acceptable Financing Cash, Conventional, FHA, VA Loan
Listing Terms Cash, Conventional, FHA, VA Loan
Read Less
Want to know what your home might be worth? Contact us for a FREE valuation!

Our team is ready to help you sell your home for the highest possible price ASAP
Bought with MOMENTUM REALTY






