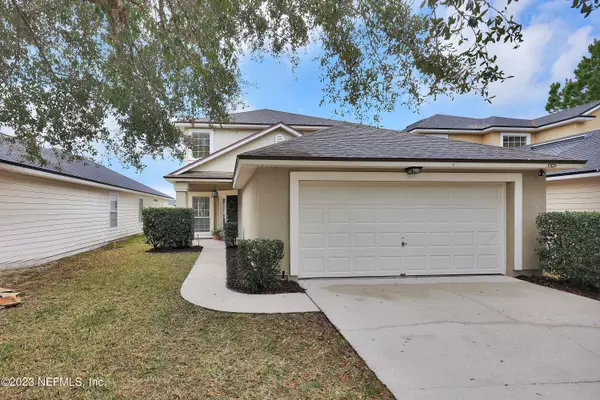$335,000
$340,000
1.5%For more information regarding the value of a property, please contact us for a free consultation.
3521 PEBBLE STONE CT Orange Park, FL 32065
4 Beds
3 Baths
1,938 SqFt
Key Details
Sold Price $335,000
Property Type Single Family Home
Sub Type Single Family Residence
Listing Status Sold
Purchase Type For Sale
Square Footage 1,938 sqft
Price per Sqft $172
Subdivision Pebble Creek At Oak Leaf
MLS Listing ID 1212493
Sold Date 05/04/23
Style Traditional
Bedrooms 4
Full Baths 3
HOA Fees $7/ann
HOA Y/N Yes
Originating Board realMLS (Northeast Florida Multiple Listing Service)
Year Built 2007
Property Description
Gorgeous 4 bedroom 3 bathroom home with main floor primary suite! Relax on your screened lanai overlooking the beautiful lake! The great room offers soaring ceilings, and is open to the dining room. The ample kitchen features white cabinets, and opens to an informal breakfast room. The main level features laminate floors throughout, and offers abundant natural light! Upstairs you will find extra large secondary bedrooms, two of which offer lake views. This home is located walking distance from walking trails, soccer fields, athletic center, multiple swimming pools, club facilities, and A-rated schools! Convenient to shopping, restaurants, and movie theaters at nearby Oakleaf Town Center!
Location
State FL
County Clay
Community Pebble Creek At Oak Leaf
Area 139-Oakleaf/Orange Park/Nw Clay County
Direction I-10 West to exit 350, FL-23 South. Take Exit #37and turn Left on Argyle Forest Blvd. R on Oakleaf Village Pkwy, R on Silver Bluff Blvd, R on Pebble Brooke Circle South, R on Pebble Stone Court.
Interior
Interior Features Eat-in Kitchen, Pantry, Primary Bathroom -Tub with Separate Shower, Primary Downstairs, Split Bedrooms, Walk-In Closet(s)
Heating Central
Cooling Central Air
Flooring Laminate
Laundry Electric Dryer Hookup, Washer Hookup
Exterior
Garage Attached, Garage
Garage Spaces 2.0
Pool None
Amenities Available Basketball Court, Clubhouse, Fitness Center, Jogging Path, Playground, Tennis Court(s)
Waterfront Yes
Waterfront Description Lake Front,Pond
View Water
Roof Type Other
Porch Patio, Porch, Screened
Parking Type Attached, Garage
Total Parking Spaces 2
Private Pool No
Building
Sewer Public Sewer
Water Public
Architectural Style Traditional
Structure Type Frame,Stucco
New Construction No
Schools
Elementary Schools Oakleaf Village
High Schools Oakleaf High School
Others
Tax ID 05042500786802785
Acceptable Financing Cash, Conventional, FHA, VA Loan
Listing Terms Cash, Conventional, FHA, VA Loan
Read Less
Want to know what your home might be worth? Contact us for a FREE valuation!

Our team is ready to help you sell your home for the highest possible price ASAP
Bought with CASTILLO REAL ESTATE JAX






