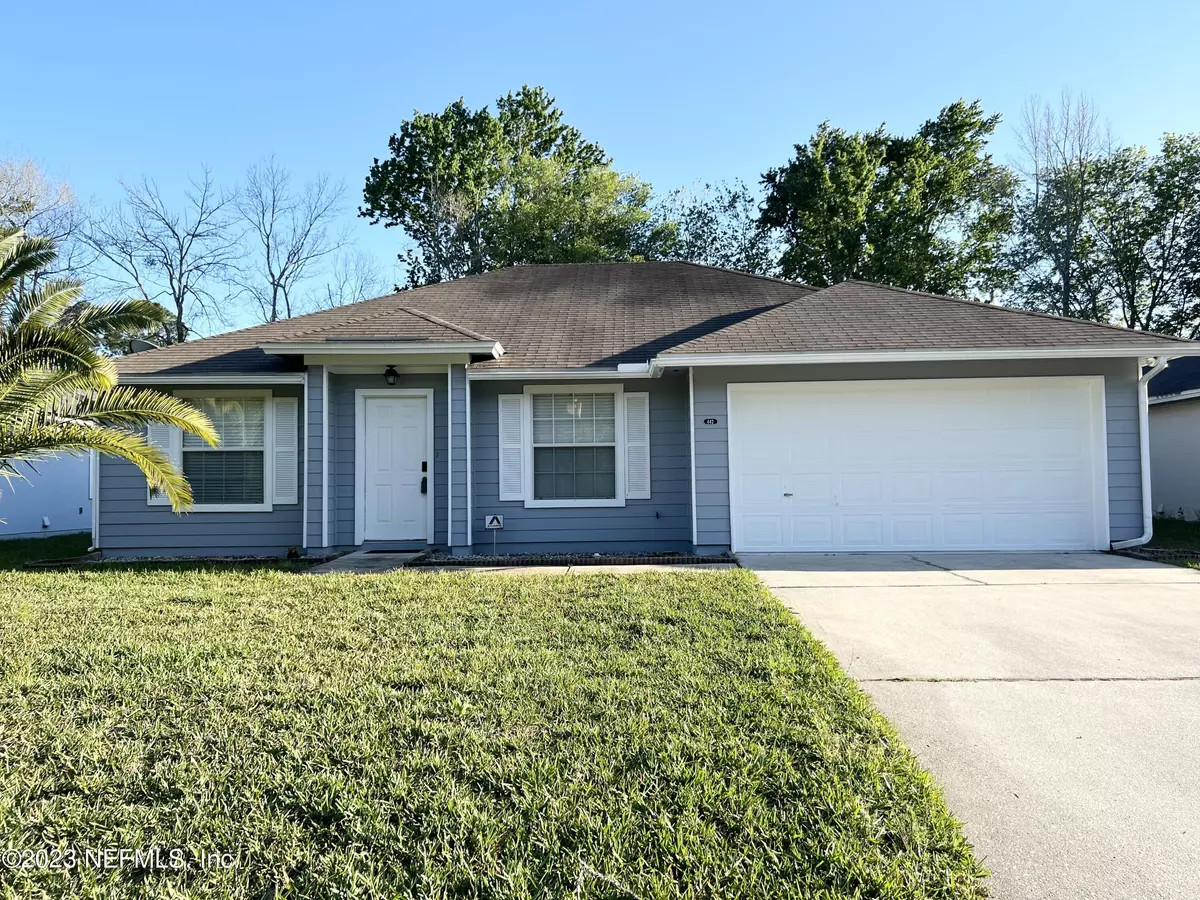$285,000
$280,000
1.8%For more information regarding the value of a property, please contact us for a free consultation.
442 MOBY DICK DR N Jacksonville, FL 32218
3 Beds
2 Baths
1,310 SqFt
Key Details
Sold Price $285,000
Property Type Single Family Home
Sub Type Single Family Residence
Listing Status Sold
Purchase Type For Sale
Square Footage 1,310 sqft
Price per Sqft $217
Subdivision Oceanway Manor
MLS Listing ID 1218907
Sold Date 05/19/23
Style Ranch
Bedrooms 3
Full Baths 2
HOA Y/N No
Originating Board realMLS (Northeast Florida Multiple Listing Service)
Year Built 1999
Property Description
Location, Location, Location! This charming 3 bedroom home is MOVE IN READY! Close to schools and minutes from River City shopping center. Exterior has recently been painted and will also have a new roof prior to close.
Location
State FL
County Duval
Community Oceanway Manor
Area 092-Oceanway/Pecan Park
Direction From 295, head north on Main street, Take a right on Airport Center Drive, Turn right on Shamrock Ave, Turn left on Moby Dick Dr. N. Property will be located on the right.
Interior
Interior Features Entrance Foyer, Primary Bathroom - Tub with Shower, Split Bedrooms, Walk-In Closet(s)
Heating Central
Cooling Central Air
Exterior
Garage Additional Parking, Attached, Garage, Garage Door Opener
Garage Spaces 2.0
Fence Back Yard
Pool None
Waterfront No
Roof Type Shingle
Porch Porch, Screened
Parking Type Additional Parking, Attached, Garage, Garage Door Opener
Total Parking Spaces 2
Private Pool No
Building
Sewer Public Sewer
Water Public
Architectural Style Ranch
Structure Type Wood Siding
New Construction No
Schools
Elementary Schools Oceanway
Middle Schools Oceanway
High Schools First Coast
Others
Tax ID 1073582010
Security Features Smoke Detector(s)
Acceptable Financing Cash, Conventional, FHA, VA Loan
Listing Terms Cash, Conventional, FHA, VA Loan
Read Less
Want to know what your home might be worth? Contact us for a FREE valuation!

Our team is ready to help you sell your home for the highest possible price ASAP
Bought with EXP REALTY LLC






