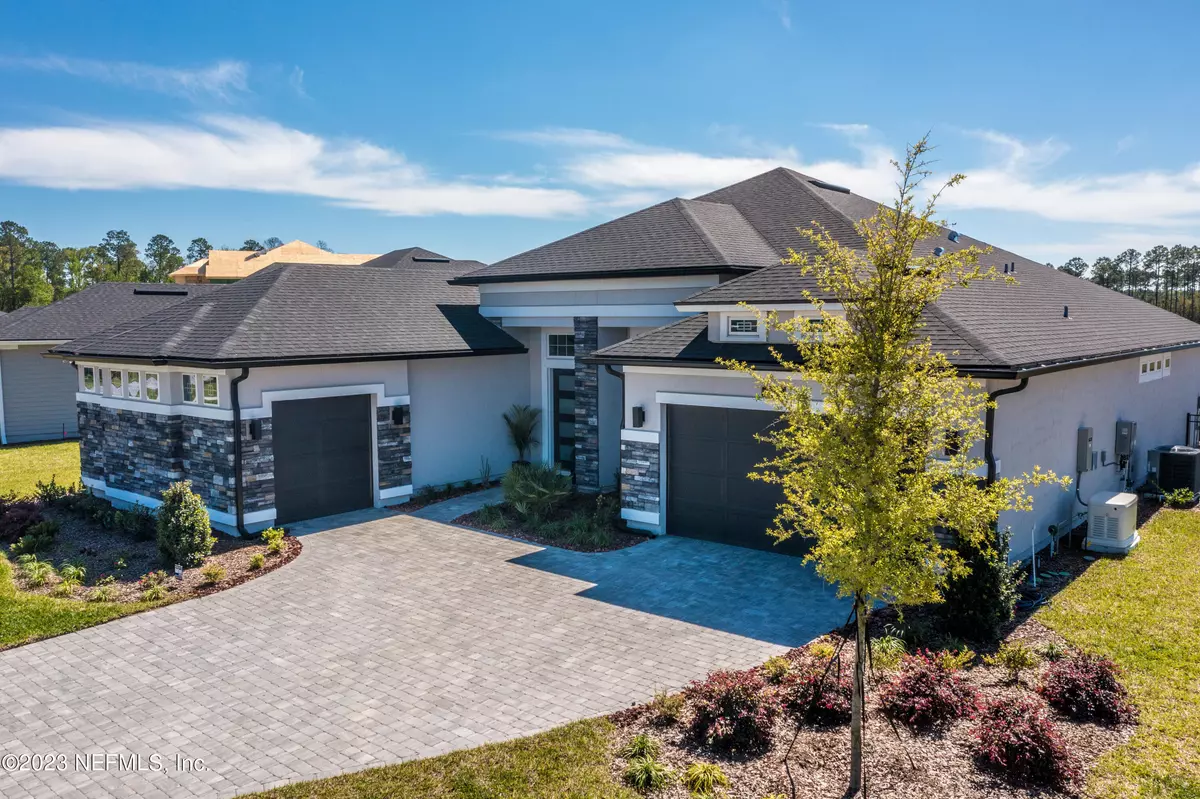$1,000,000
$1,100,000
9.1%For more information regarding the value of a property, please contact us for a free consultation.
95389 WILD CHERRY DR Fernandina Beach, FL 32034
3 Beds
3 Baths
2,744 SqFt
Key Details
Sold Price $1,000,000
Property Type Single Family Home
Sub Type Single Family Residence
Listing Status Sold
Purchase Type For Sale
Square Footage 2,744 sqft
Price per Sqft $364
Subdivision Amelia National
MLS Listing ID 1217533
Sold Date 05/24/23
Style Contemporary
Bedrooms 3
Full Baths 2
Half Baths 1
HOA Fees $64/ann
HOA Y/N Yes
Originating Board realMLS (Northeast Florida Multiple Listing Service)
Year Built 2022
Lot Dimensions 80' lot
Property Description
BETTER THAN BRAND NEW! Welcome to this fabulous 2022 new build in the prestigious Amelia National Golf & Country Club. Upgrades galore & CDD PAID OFF. The Cameron Modern floorplan on premium 80' lot w/ water to golf views. 12' ceilings, plantation shutters, dbl stacked kitchen cabinets w/ glass on top, 36'' gas cooktop, all quartz counters, gas tankless water heater, & whole house 24 kw generator. Upgraded GE profile appliances, 2-sided fireplace, floor plugs, & an extended tiled patio w/ summer kitchen & remote-controlled screens. Surround sound speakers in family room & on patio, upgraded pavered driveway & walkway, mudroom, & custom lighting. Hot tub on extended pavered patio, 250 lb buried gas tank, upgraded paint, landscaping, gutters, and blinds. Laundry room plumbed for sink and water softner loop is in place. No details have been overlooked in this luxury home. List of all upgrades in document tab. Too many to list. Builder warranty & Buyer 210 Warranty
Location
State FL
County Nassau
Community Amelia National
Area 472-Oneil/Nassaville/Holly Point
Direction From SR200 to Amelia Concourse, head South, Amelia National is on the left, proceed through guard gate, continue straight for 1.9 miles to left on Wild Cherry Dr. House is at end on the left.
Rooms
Other Rooms Outdoor Kitchen
Interior
Interior Features Eat-in Kitchen, Entrance Foyer, Kitchen Island, Pantry, Primary Bathroom -Tub with Separate Shower, Primary Downstairs, Split Bedrooms, Walk-In Closet(s)
Heating Central, Zoned, Other
Cooling Central Air, Zoned
Flooring Tile
Fireplaces Number 1
Fireplaces Type Double Sided, Gas, Other
Fireplace Yes
Exterior
Garage Additional Parking, Garage Door Opener
Garage Spaces 3.0
Fence Back Yard
Pool Community
Utilities Available Natural Gas Available
Amenities Available Clubhouse, Jogging Path, Playground, Security, Tennis Court(s), Trash
Waterfront Yes
Waterfront Description Lake Front
View Golf Course
Roof Type Shingle
Porch Patio, Porch, Screened
Parking Type Additional Parking, Garage Door Opener
Total Parking Spaces 3
Private Pool No
Building
Lot Description Sprinklers In Front, Sprinklers In Rear
Sewer Public Sewer
Water Public
Architectural Style Contemporary
Structure Type Frame,Stucco
New Construction No
Schools
Elementary Schools Yulee
Middle Schools Yulee
High Schools Yulee
Others
HOA Name Leland Mngmt
Tax ID 272N28006C04240000
Security Features Security System Owned,Smoke Detector(s)
Acceptable Financing Cash, Conventional, VA Loan
Listing Terms Cash, Conventional, VA Loan
Read Less
Want to know what your home might be worth? Contact us for a FREE valuation!

Our team is ready to help you sell your home for the highest possible price ASAP
Bought with ENGEL & VOLKERS FIRST COAST






