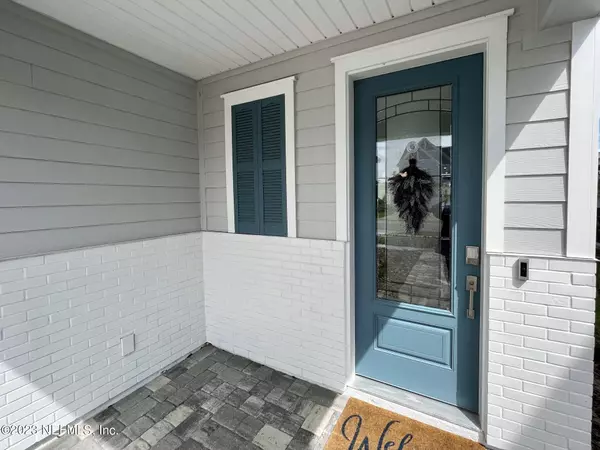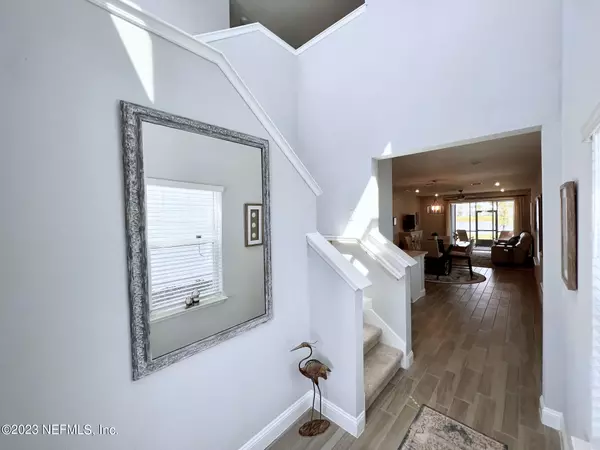$535,000
$542,500
1.4%For more information regarding the value of a property, please contact us for a free consultation.
125 KILLARNEY AVE St Johns, FL 32259
4 Beds
4 Baths
2,265 SqFt
Key Details
Sold Price $535,000
Property Type Single Family Home
Sub Type Single Family Residence
Listing Status Sold
Purchase Type For Sale
Square Footage 2,265 sqft
Price per Sqft $236
Subdivision Twin Creeks North
MLS Listing ID 1218854
Sold Date 05/26/23
Style Traditional
Bedrooms 4
Full Baths 3
Half Baths 1
HOA Fees $460/mo
HOA Y/N Yes
Originating Board realMLS (Northeast Florida Multiple Listing Service)
Year Built 2022
Property Description
MOVE IN READY! A contemporary, open layout, lake front home in Beachwalk, in a fabulous 14-acre crystal lagoon community with private club/restaurant, white sand beaches, swim-up bar, water slides, kayaks & paddle boards, tennis, putting green, and splash dog park. New restaurants/stores under construction, accessible via golf cart paths! Other nearby amenities: Stores, restaurants, easy I95 access. The 1st floor has a large private owner's suite with large shower and closet. No running up and down stairs for the owners! The 2nd floor has a loft surrounded by 3 secondary bedrooms, each with direct access to a full-sized bathroom. 2+ car garage has golf cart/storage space. HOA incl Beachwalk amenities.
Location
State FL
County St. Johns
Community Twin Creeks North
Area 301-Julington Creek/Switzerland
Direction Enter Beachwalk community from Hwy 210 and proceed to entrance of the Reef Subdivision (has marked signs). Then turn left onto Killarney Avenue.
Interior
Interior Features Entrance Foyer, In-Law Floorplan, Primary Bathroom - Shower No Tub, Primary Downstairs, Walk-In Closet(s)
Heating Central
Cooling Central Air
Flooring Carpet, Tile
Furnishings Unfurnished
Laundry Electric Dryer Hookup, Washer Hookup
Exterior
Parking Features Additional Parking, Garage Door Opener
Garage Spaces 2.0
Pool Community
Utilities Available Cable Connected, Natural Gas Available
Amenities Available Tennis Court(s)
Waterfront Description Pond
Roof Type Shingle
Porch Front Porch, Patio, Porch
Total Parking Spaces 2
Private Pool No
Building
Lot Description Sprinklers In Front, Sprinklers In Rear
Sewer Public Sewer
Water Public
Architectural Style Traditional
New Construction No
Schools
Middle Schools Liberty Pines Academy
High Schools Beachside
Others
HOA Name Reef at Beachwalk
Tax ID 0237190270
Acceptable Financing Conventional
Listing Terms Conventional
Read Less
Want to know what your home might be worth? Contact us for a FREE valuation!

Our team is ready to help you sell your home for the highest possible price ASAP
Bought with ENGEL & VOLKERS FIRST COAST






