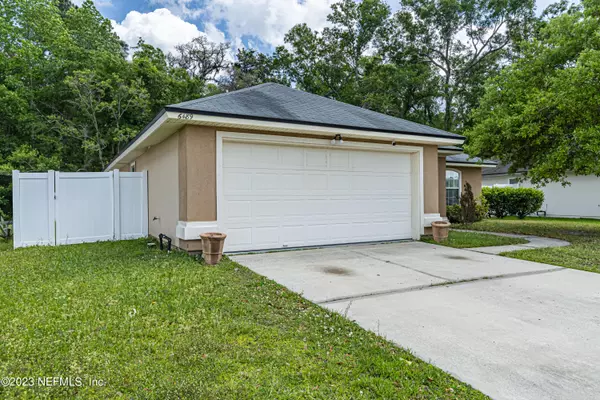$268,000
$270,000
0.7%For more information regarding the value of a property, please contact us for a free consultation.
6489 SKYLER JEAN DR Jacksonville, FL 32244
3 Beds
2 Baths
1,574 SqFt
Key Details
Sold Price $268,000
Property Type Single Family Home
Sub Type Single Family Residence
Listing Status Sold
Purchase Type For Sale
Square Footage 1,574 sqft
Price per Sqft $170
Subdivision Gentle Woods
MLS Listing ID 1213594
Sold Date 06/12/23
Style Traditional
Bedrooms 3
Full Baths 2
HOA Fees $12/ann
HOA Y/N Yes
Originating Board realMLS (Northeast Florida Multiple Listing Service)
Year Built 2005
Property Description
** 10K Seller Credit Towards Closing ** Welcome to your new Florida home! No CDD Fee! Gentle Woods, despite its central location, is a quiet neighborhood tucked away that is an easy commute to Downtown Jacksonville, Orange Park and NAS Jax. This 1,574 sq. ft., 3 bedroom / 2 bathroom home features low maintenance tile throughout the home with an open concept kitchen and a cozy fireplace in the family room. After a long day, whether you are enjoying a cup of coffee in the breakfast nook or a glass of wine in the garden tub, you will be reminded that there is no place like home!
Location
State FL
County Duval
Community Gentle Woods
Area 056-Yukon/Wesconnett/Oak Hill
Direction From 103rd, turn Right on Jammes Road. Right on 118th, then Right on Syler Jean. House on the left. From Blanding Blvd, turn West onto 118th and stay on 118th across Jammes Rd. Right on Sklyer Jean.
Interior
Interior Features Breakfast Bar, Entrance Foyer, Pantry, Primary Bathroom -Tub with Separate Shower, Split Bedrooms
Heating Central
Cooling Central Air
Flooring Tile
Fireplaces Number 1
Fireplace Yes
Laundry Electric Dryer Hookup, Washer Hookup
Exterior
Garage Additional Parking
Garage Spaces 2.0
Fence Back Yard
Pool None
Waterfront No
Roof Type Shingle
Parking Type Additional Parking
Total Parking Spaces 2
Private Pool No
Building
Sewer Public Sewer
Water Public
Architectural Style Traditional
Structure Type Aluminum Siding,Frame,Vinyl Siding
New Construction No
Schools
Elementary Schools Sadie T. Tillis
Middle Schools Charger Academy
High Schools Westside High School
Others
Tax ID 0158621210
Security Features Security System Owned
Acceptable Financing Cash, Conventional, FHA, VA Loan
Listing Terms Cash, Conventional, FHA, VA Loan
Read Less
Want to know what your home might be worth? Contact us for a FREE valuation!

Our team is ready to help you sell your home for the highest possible price ASAP
Bought with FUTURE REALTY GROUP, LLC.






