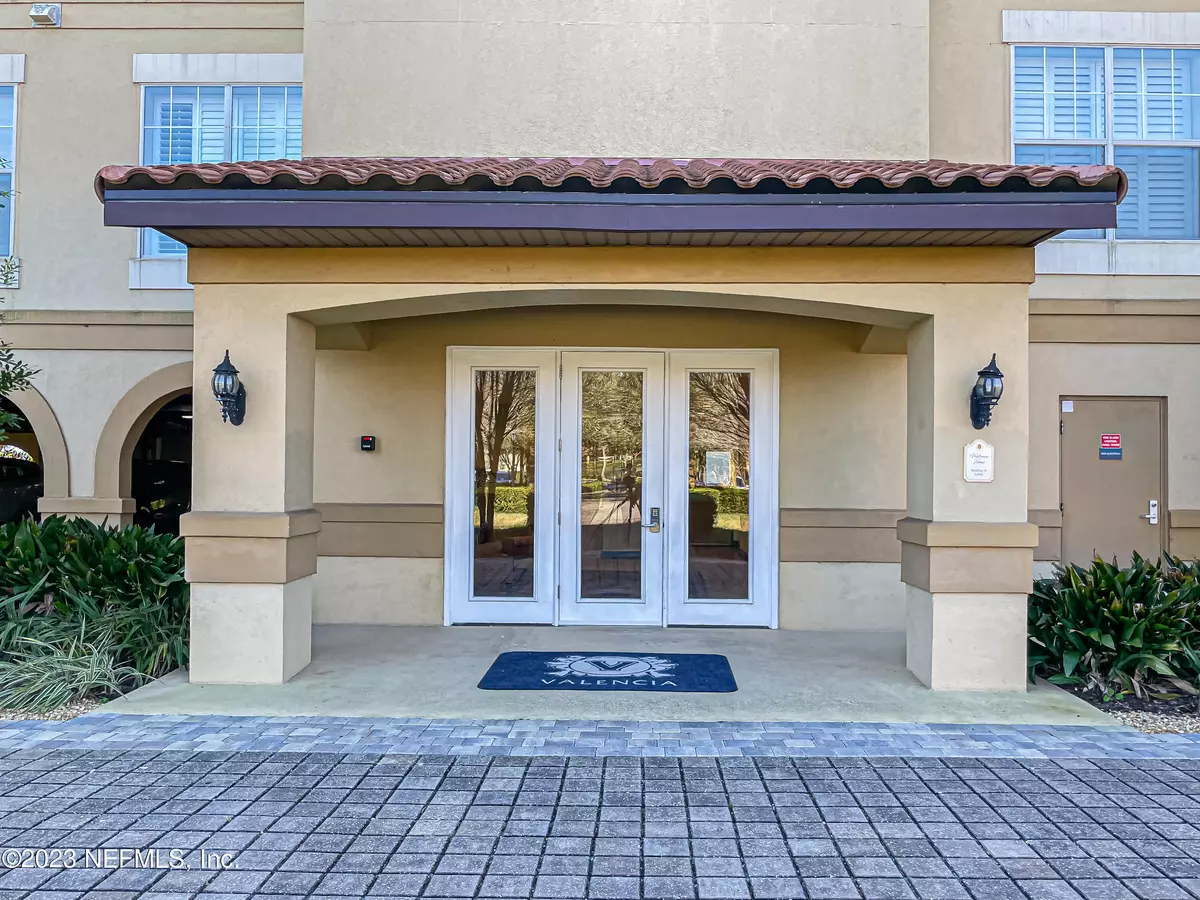$569,000
$569,000
For more information regarding the value of a property, please contact us for a free consultation.
4300 S BEACH Pkwy #4111 Jacksonville Beach, FL 32250
2 Beds
3 Baths
1,622 SqFt
Key Details
Sold Price $569,000
Property Type Condo
Sub Type Condominium
Listing Status Sold
Purchase Type For Sale
Square Footage 1,622 sqft
Price per Sqft $350
Subdivision Valencia
MLS Listing ID 1226357
Sold Date 06/26/23
Bedrooms 2
Full Baths 2
Half Baths 1
HOA Fees $606/mo
HOA Y/N Yes
Originating Board realMLS (Northeast Florida Multiple Listing Service)
Year Built 2013
Property Description
NEWLY UPDATED, GORGEOUS UNIT IN BUILDING 4 of Valencia -- a luxury gated condominium community. BEAUTIFUL COURTYARD VIEW with OVER $150,000 SPENT RECENTLY ON UPGRADES & UPDATES. These include NEW THROUGHOUT luxury vinyl tile floors, custom designed closets, light fixtures, fans, hardware, & paint. UPDATES TO KITCHEN include new countertops, new backsplash, repainted cabinets, new sink & faucet, new disposal, new dishwasher, new microwave, new induction stove/oven, new ''wine& coffee bar'', and new wine cooler. UPDATES TO BATHS include new countertops, shower tiles & hardware, toilets, shower doors, hardware & lighting. Other updates include updated thermostat, new hot water heater & new water softener. Shows like a fabulous model. Given the updates above, unit sold ''AS IS''.
Location
State FL
County Duval
Community Valencia
Area 214-Jacksonville Beach-Sw
Direction From JTB exit Marsh Landing Pkwy, right on South Beach Pkwy, right into Valencia to gate. After entering gate, turn left. First building on left is Building 4. Parking close to road.
Interior
Interior Features Breakfast Bar, Elevator, Entrance Foyer, Kitchen Island, Pantry, Primary Bathroom -Tub with Separate Shower, Split Bedrooms, Walk-In Closet(s)
Heating Central, Electric
Cooling Central Air, Electric
Furnishings Unfurnished
Laundry Electric Dryer Hookup, Washer Hookup
Exterior
Exterior Feature Balcony
Parking Features Assigned, Guest, On Street, Underground
Garage Spaces 2.0
Pool Community
Utilities Available Cable Connected
Amenities Available Clubhouse, Fitness Center, Maintenance Grounds, Management - Full Time, Management- On Site, Sauna, Security, Trash
Total Parking Spaces 2
Private Pool No
Building
Lot Description Sprinklers In Front, Sprinklers In Rear, Other
Story 3
Sewer Public Sewer
Water Public
Level or Stories 3
Structure Type Concrete,Stucco
New Construction No
Schools
Elementary Schools Seabreeze
Middle Schools Duncan Fletcher
High Schools Duncan Fletcher
Others
HOA Fee Include Insurance,Maintenance Grounds,Pest Control,Sewer,Trash,Water
Tax ID 1812601972
Security Features Fire Sprinkler System,Smoke Detector(s)
Read Less
Want to know what your home might be worth? Contact us for a FREE valuation!

Our team is ready to help you sell your home for the highest possible price ASAP
Bought with WATSON REALTY CORP






