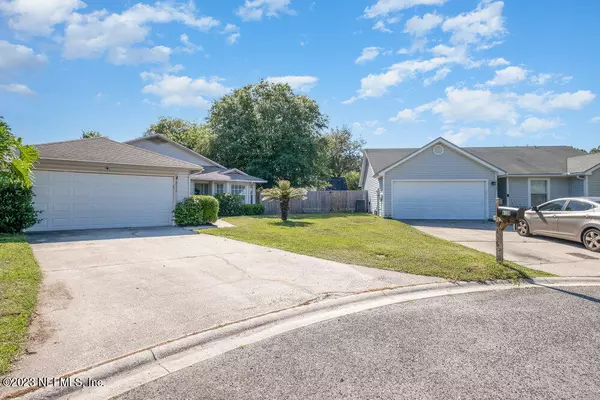$288,500
$294,900
2.2%For more information regarding the value of a property, please contact us for a free consultation.
8134 GARDEN SPRINGS CT Jacksonville, FL 32244
3 Beds
2 Baths
1,569 SqFt
Key Details
Sold Price $288,500
Property Type Single Family Home
Sub Type Single Family Residence
Listing Status Sold
Purchase Type For Sale
Square Footage 1,569 sqft
Price per Sqft $183
Subdivision Argyle/Chimney Lakes
MLS Listing ID 1222934
Sold Date 06/30/23
Style Ranch
Bedrooms 3
Full Baths 2
HOA Fees $46/qua
HOA Y/N Yes
Originating Board realMLS (Northeast Florida Multiple Listing Service)
Year Built 1993
Property Description
Light, bright, and beautiful home on a prime cul-de-sac lot in Chimney Lakes! Featuring a fully renovated eat-in kitchen with updated appliances, countertops, light fixtures, and flooring the only thing left for you to do is unpack! A formal living room at the front of the home offers a functional flex space that can easily accommodate a home office, playroom, or whatever else your household requires. Located at the end of a low-traffic cul-de-sac with a large privacy fenced backyard, there's plenty of green space for family, friends, and pets to enjoy some fun in the sun with a covered patio perfect for outdoor dining. Complete with a new A/C (2022) and recently replaced roof (2019), this one won't last long! Schedule your showing today before it's too late!
Location
State FL
County Duval
Community Argyle/Chimney Lakes
Area 067-Collins Rd/Argyle/Oakleaf Plantation (Duval)
Direction From I-295, west on Collins Rd & south on Shindler Dr. Right onto Argyle Forest Blvd then left onto Spring Harvest Dr and immediately left on Spring Harvest Ln E. Second right onto Garden Springs Ct.
Interior
Interior Features Eat-in Kitchen, Entrance Foyer, Primary Bathroom - Tub with Shower, Split Bedrooms, Walk-In Closet(s)
Heating Central
Cooling Central Air
Flooring Carpet, Vinyl
Exterior
Parking Features Attached, Garage
Garage Spaces 2.0
Fence Back Yard, Wood
Pool Community
Amenities Available Jogging Path, Playground, Tennis Court(s)
Roof Type Shingle
Porch Covered, Front Porch, Patio
Total Parking Spaces 2
Private Pool No
Building
Lot Description Cul-De-Sac, Irregular Lot
Sewer Public Sewer
Water Public
Architectural Style Ranch
Structure Type Vinyl Siding
New Construction No
Schools
Elementary Schools Chimney Lakes
Middle Schools Westview
High Schools Westside High School
Others
HOA Name Chimney Lakes
HOA Fee Include Maintenance Grounds
Tax ID 0164646155
Acceptable Financing Cash, Conventional, FHA, VA Loan
Listing Terms Cash, Conventional, FHA, VA Loan
Read Less
Want to know what your home might be worth? Contact us for a FREE valuation!

Our team is ready to help you sell your home for the highest possible price ASAP
Bought with KELLER WILLIAMS REALTY ATLANTIC PARTNERS SOUTHSIDE





