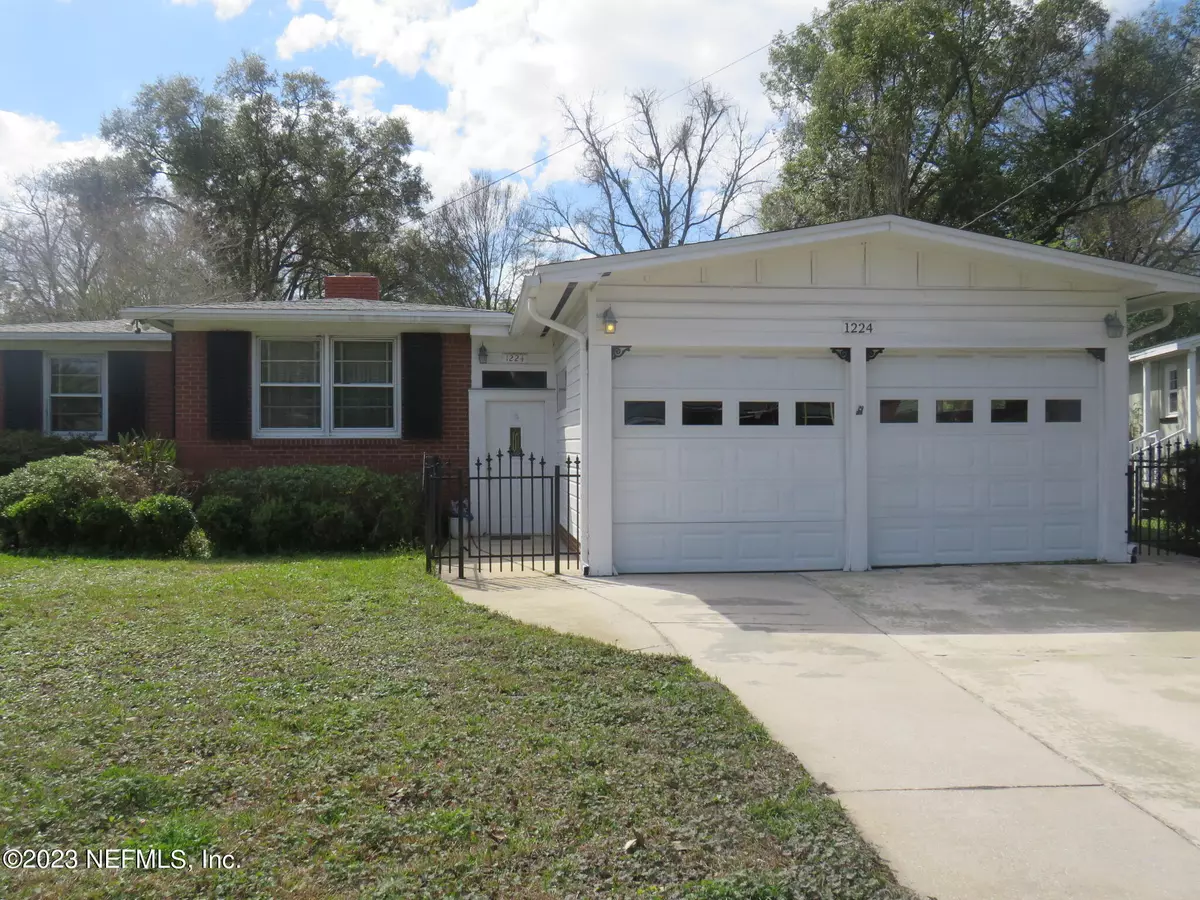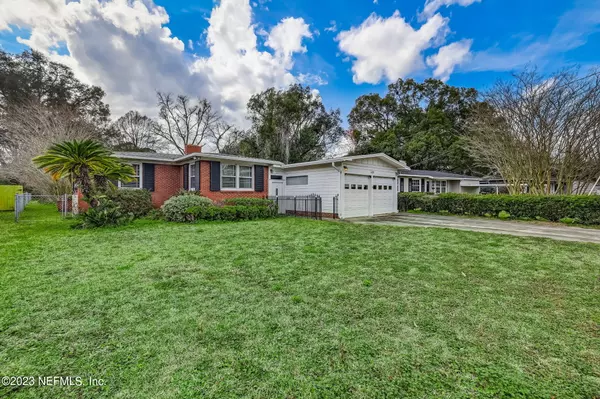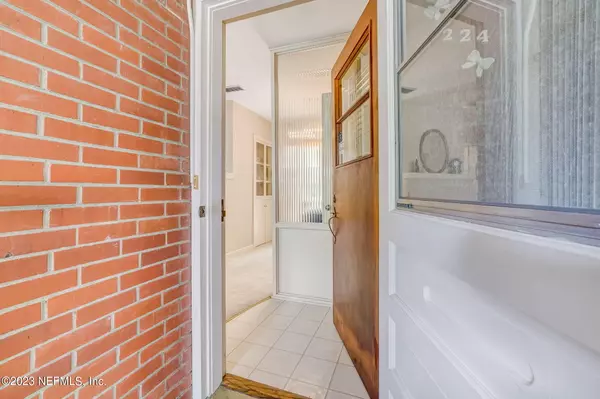$270,000
$285,000
5.3%For more information regarding the value of a property, please contact us for a free consultation.
1224 GLEN LAURA RD Jacksonville, FL 32205
3 Beds
2 Baths
1,965 SqFt
Key Details
Sold Price $270,000
Property Type Single Family Home
Sub Type Single Family Residence
Listing Status Sold
Purchase Type For Sale
Square Footage 1,965 sqft
Price per Sqft $137
Subdivision Murray Hill
MLS Listing ID 1212249
Sold Date 06/29/23
Style Ranch
Bedrooms 3
Full Baths 2
HOA Y/N No
Year Built 1950
Lot Dimensions 59x200, 14x270
Property Description
This brick home in Murray Hill is offgrade with TRUE, REAL HARDWOOD FLOORS.There are many features to be considered... hurricane shutters on the windows, wood floors under the carpet, living room, family room and dining rooms. Separate corners for desk areas, 2 full baths. There are spaces for 3 cars in the garage/use for parking/storage/workshop. A large laundry area opens from the back area w/separate sink, washer
and dryer. The back yard is huge! Add a pool, gardeners plot...it's a 1/3 acre parcel. Roof 2015. This is one to see and its in the Murray Hill area with great new shops and restaurants. Easy to get to US17 and I10/I295. SEller is motivated-bring offers!
Location
State FL
County Duval
Community Murray Hill
Area 051-Murray Hill
Direction From US17/Roosevelt Blvd, go west on St Johns Ave to right on Hamilton St, to left on Prunty to right on Glen Laura. House is in 2nd block on the left.
Interior
Interior Features Breakfast Bar, Primary Bathroom - Tub with Shower, Primary Downstairs
Heating Central, Electric
Cooling Central Air, Electric
Flooring Carpet, Vinyl, Wood
Fireplaces Number 1
Fireplaces Type Wood Burning
Fireplace Yes
Laundry Electric Dryer Hookup, Washer Hookup
Exterior
Garage Attached, Garage, Garage Door Opener
Garage Spaces 3.0
Pool None
Waterfront No
Roof Type Shingle
Porch Deck
Parking Type Attached, Garage, Garage Door Opener
Total Parking Spaces 3
Private Pool No
Building
Sewer Public Sewer
Water Public
Architectural Style Ranch
New Construction No
Others
Tax ID 0665880000
Acceptable Financing Cash, Conventional
Listing Terms Cash, Conventional
Read Less
Want to know what your home might be worth? Contact us for a FREE valuation!

Our team is ready to help you sell your home for the highest possible price ASAP
Bought with WATSON REALTY CORP






