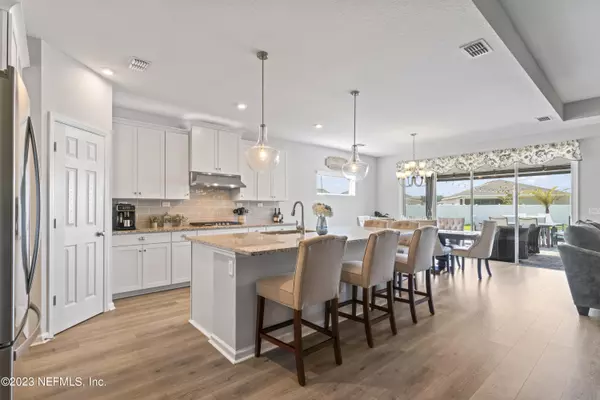$750,000
$775,000
3.2%For more information regarding the value of a property, please contact us for a free consultation.
157 CATESBY LN St Augustine, FL 32095
4 Beds
3 Baths
2,675 SqFt
Key Details
Sold Price $750,000
Property Type Single Family Home
Sub Type Single Family Residence
Listing Status Sold
Purchase Type For Sale
Square Footage 2,675 sqft
Price per Sqft $280
Subdivision Twin Creeks
MLS Listing ID 1230698
Sold Date 07/19/23
Style Ranch
Bedrooms 4
Full Baths 3
HOA Fees $101/qua
HOA Y/N Yes
Originating Board realMLS (Northeast Florida Multiple Listing Service)
Year Built 2020
Property Description
Start the Summer off right enjoying the Florida Lifestyle with this nearly new, Drees built POOL HOME!! Your family will love the open floor plan, twelve Smart Home technology components, office/flex space, media room, and your beautiful, big outdoor oasis!! There's plenty of room to entertain friends and family with your screened outdoor living area with dry bar & refrigerator, the new sparkling 28' x 14' pool & spa, the custom gas fire pit and a big back yard for children or pets to play! Entertaining is a breeze with Smart outdoor lighting, and custom pool colors to celebrate year round holidays! All you'll need to do is bring your toothbrush! Don't wait to build, or put in a pool! Just relax and enjoy because this home has all you need for super Smart, carefree Florida living! Don't forget, this home is zoned for St Johns County A-rated schools and ideally located off CR210 with easy, quick access to I-95, and US 1!
Location
State FL
County St. Johns
Community Twin Creeks
Area 304- 210 South
Direction I-95 South to Exit. 329. Turn LEFT on CR 210, go EAST approx. 3 miles. Turn RIGHT into Twin Creek at Creekside.
Interior
Interior Features Entrance Foyer, Kitchen Island, Pantry, Primary Bathroom -Tub with Separate Shower, Walk-In Closet(s)
Heating Central, Other
Cooling Central Air
Flooring Carpet, Tile
Laundry Electric Dryer Hookup, Washer Hookup
Exterior
Parking Features Attached, Garage
Garage Spaces 3.0
Fence Back Yard, Vinyl
Pool Community, In Ground, Heated, Pool Sweep
Amenities Available Playground
Roof Type Shingle
Porch Front Porch, Patio, Porch, Screened
Total Parking Spaces 3
Private Pool No
Building
Lot Description Cul-De-Sac, Sprinklers In Front, Sprinklers In Rear
Sewer Public Sewer
Water Public
Architectural Style Ranch
Structure Type Fiber Cement,Frame
New Construction No
Schools
Elementary Schools Ocean Palms
Middle Schools Alice B. Landrum
High Schools Beachside
Others
HOA Name Vesta
Tax ID 0237132990
Security Features Security System Owned,Smoke Detector(s)
Acceptable Financing Cash, Conventional, FHA, VA Loan
Listing Terms Cash, Conventional, FHA, VA Loan
Read Less
Want to know what your home might be worth? Contact us for a FREE valuation!

Our team is ready to help you sell your home for the highest possible price ASAP
Bought with ONE SOTHEBY'S INTERNATIONAL REALTY






