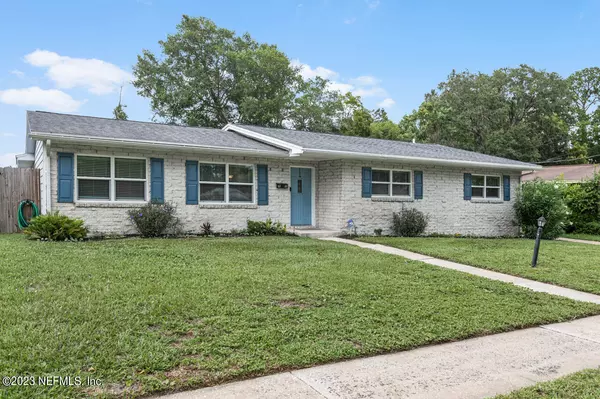$330,000
$325,000
1.5%For more information regarding the value of a property, please contact us for a free consultation.
6227 BAYFIELD DR Jacksonville, FL 32277
4 Beds
2 Baths
1,716 SqFt
Key Details
Sold Price $330,000
Property Type Single Family Home
Sub Type Single Family Residence
Listing Status Sold
Purchase Type For Sale
Square Footage 1,716 sqft
Price per Sqft $192
Subdivision Ft Caroline Club Est
MLS Listing ID 1233351
Sold Date 08/01/23
Style Ranch
Bedrooms 4
Full Baths 2
HOA Y/N No
Originating Board realMLS (Northeast Florida Multiple Listing Service)
Year Built 1970
Property Description
NO HOA & POOL! This adorable 1970s ranch is nestled in a quiet neighborhood and has been fully updated and is ready for you! With a large kitchen/dining space, complete with double pantries, quartz countertops a brand new range/oven, this space welcomes guests. Beautiful wood laminate flooring throughout the main space with a large/bright living room area. Down the hall you will find 4 bedrooms & 2 full baths. The 4th bedroom has been fully converted and made to an amazing large walk-in closet & vanity space! (Cabinets and shelving can be easily removed to convert back into a bedroom if desired.) Outside you will find a great entertainment space with an in-ground pool surrounded by a child safety fence. There is also a large shed to store all your tools & equipment. This one won't last!
Location
State FL
County Duval
Community Ft Caroline Club Est
Area 041-Arlington
Direction I-295N to Merrill Rd exit. Right on Hartsfield. At round about, take 4th exit onto Ft. Caroline. Left on Rogero, Right onto Simca then Rt. onto Bayfield. House on right.
Rooms
Other Rooms Shed(s)
Interior
Interior Features Kitchen Island, Pantry, Primary Bathroom - Shower No Tub
Heating Central
Cooling Central Air
Flooring Carpet, Tile, Vinyl
Laundry Electric Dryer Hookup, Washer Hookup
Exterior
Parking Features Attached, Garage, Garage Door Opener, RV Access/Parking
Garage Spaces 2.0
Fence Back Yard, Wood
Pool Private, In Ground, Other
Roof Type Shingle
Total Parking Spaces 2
Private Pool No
Building
Sewer Public Sewer
Water Public
Architectural Style Ranch
Structure Type Aluminum Siding
New Construction No
Schools
Elementary Schools Lake Lucina
Middle Schools Arlington
High Schools Terry Parker
Others
Tax ID 1118650000
Security Features Security Gate
Acceptable Financing Cash, Conventional, FHA, VA Loan
Listing Terms Cash, Conventional, FHA, VA Loan
Read Less
Want to know what your home might be worth? Contact us for a FREE valuation!

Our team is ready to help you sell your home for the highest possible price ASAP
Bought with NON MLS





