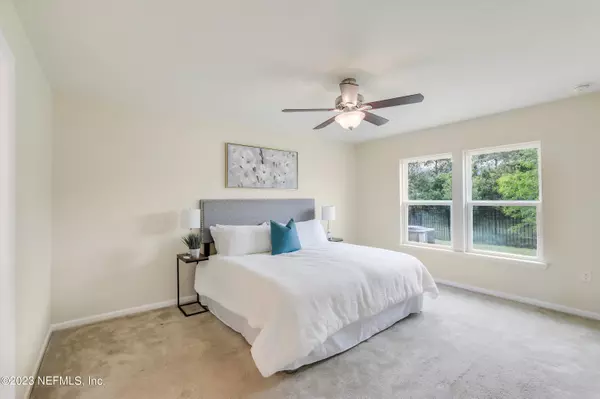$310,000
$310,000
For more information regarding the value of a property, please contact us for a free consultation.
7706 TUNICA CT Jacksonville, FL 32244
4 Beds
2 Baths
1,653 SqFt
Key Details
Sold Price $310,000
Property Type Single Family Home
Sub Type Single Family Residence
Listing Status Sold
Purchase Type For Sale
Square Footage 1,653 sqft
Price per Sqft $187
Subdivision Westland Oaks
MLS Listing ID 1221548
Sold Date 08/09/23
Style Ranch
Bedrooms 4
Full Baths 2
HOA Fees $22/ann
HOA Y/N Yes
Originating Board realMLS (Northeast Florida Multiple Listing Service)
Year Built 2017
Property Description
We would like to welcome you to your new home. When you walk through the front door you will be amazed with the natural light and the warm home feel. The master bedroom is separated from the guest bedrooms with some features that include a garden tub, a stand up shower and a walk-in closet. Our favorite part about the main living area is the vinyl and tile flooring throughout with an open floor plan. The kitchen features a food prep island that can seat up to 3 people at the bar top. You do not have to worry about drive through traffic because you will be located in a cul-de-sac. There is so much shopping in the area plus you will only be a few minutes drive from 295 and the St Johns River.
Location
State FL
County Duval
Community Westland Oaks
Area 056-Yukon/Wesconnett/Oak Hill
Direction Take I-295 N to Collins Rd. Take exit 12 from I-295 N Take Plantation Bay Dr, Westland Oaks Dr and Steventon Way to Tunica Ct Home is on the right
Interior
Interior Features Eat-in Kitchen, Entrance Foyer, Kitchen Island, Pantry, Primary Bathroom - Tub with Shower, Primary Bathroom -Tub with Separate Shower, Primary Downstairs, Split Bedrooms, Walk-In Closet(s)
Heating Central, Electric, Heat Pump, Other
Cooling Central Air, Electric
Flooring Tile, Vinyl
Laundry Electric Dryer Hookup, Washer Hookup
Exterior
Garage Attached, Garage
Garage Spaces 2.0
Fence Back Yard, Vinyl, Wood, Wrought Iron
Pool None
Waterfront No
Roof Type Shingle
Porch Patio, Porch
Parking Type Attached, Garage
Total Parking Spaces 2
Private Pool No
Building
Lot Description Cul-De-Sac, Irregular Lot
Sewer Public Sewer
Water Public
Architectural Style Ranch
Structure Type Frame,Vinyl Siding
New Construction No
Schools
Elementary Schools Sadie T. Tillis
High Schools Westside High School
Others
HOA Name First Service
Tax ID 0159114905
Acceptable Financing Cash, Conventional, FHA, VA Loan
Listing Terms Cash, Conventional, FHA, VA Loan
Read Less
Want to know what your home might be worth? Contact us for a FREE valuation!

Our team is ready to help you sell your home for the highest possible price ASAP
Bought with ATRIUM REALTY, LLC






