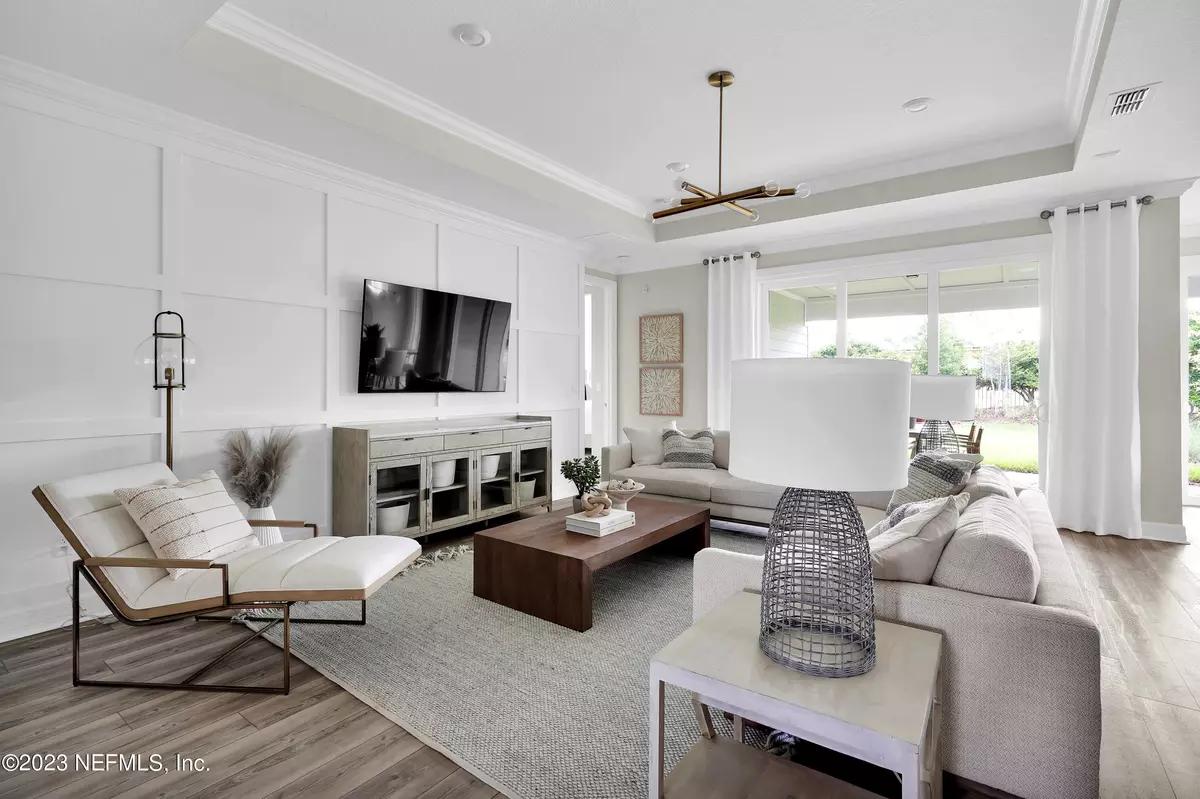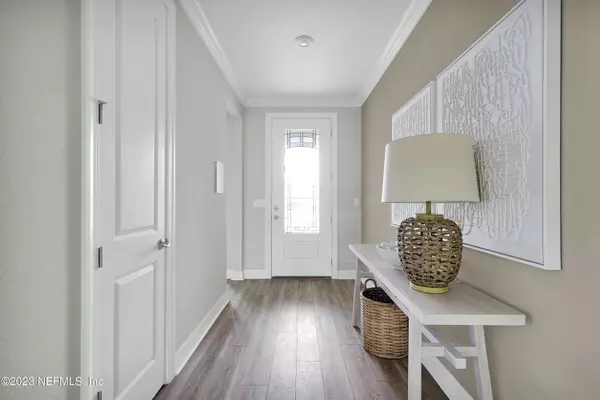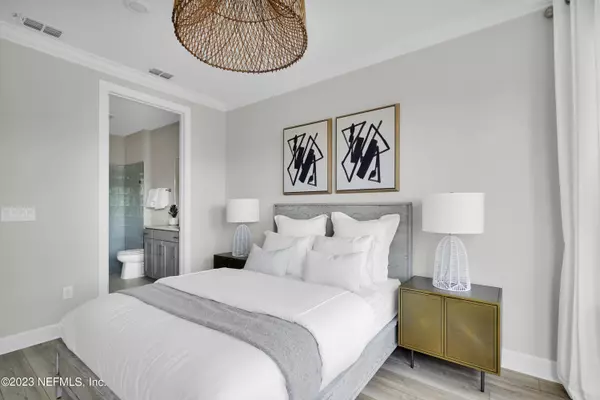$424,990
$426,790
0.4%For more information regarding the value of a property, please contact us for a free consultation.
380 CEDAR PRESERVE LN St Augustine, FL 32095
3 Beds
3 Baths
1,989 SqFt
Key Details
Sold Price $424,990
Property Type Single Family Home
Sub Type Single Family Residence
Listing Status Sold
Purchase Type For Sale
Square Footage 1,989 sqft
Price per Sqft $213
Subdivision Bannon Lakes
MLS Listing ID 1209827
Sold Date 08/25/23
Style Ranch
Bedrooms 3
Full Baths 2
Half Baths 1
Construction Status Under Construction
HOA Fees $41/mo
HOA Y/N Yes
Originating Board realMLS (Northeast Florida Multiple Listing Service)
Year Built 2023
Lot Dimensions 50x125
Property Description
The Preserve is part of the master-planned community of Bannon Lakes in St. Augustine. Bannon Lakes offers a 4,000 Sq. Ft. clubhouse with a pool, fitness center, sports courts and more! This community features a Fiber network with fast, reliable internet. Enjoy life in the beautiful Whitestone. This stunning Home offers a cozy yet expansive living space full of natural light. The upgraded Kitchen features 42'' soft close cabinets, quartz countertops, and upgraded back-splash that will be a joy for all! Owner's bath includes a spacious linen closet and upgraded cabinets along with quartz countertops. Luxury vinyl flooring in main living area and tile in wet areas. Office option for privacy. The Covered Lanai is perfect for soaking in our beautiful Florida weather and peaceful preserve views views
Location
State FL
County St. Johns
Community Bannon Lakes
Area 306-World Golf Village Area-Ne
Direction Take I-95 to Exit 323 2. Head East on International Golf Parkway about 2 Miles 3. Take a left on Bannon Lakes Blvd 4. Straight into Preserve at Bannon Lakes. 5. Office is at 205 Cedar Preserve Lane.
Interior
Interior Features Breakfast Bar, Eat-in Kitchen, Entrance Foyer, Primary Bathroom - Shower No Tub, Primary Downstairs, Split Bedrooms, Walk-In Closet(s)
Heating Central, Electric, Heat Pump
Cooling Central Air, Electric
Flooring Tile
Furnishings Unfurnished
Laundry Electric Dryer Hookup, Washer Hookup
Exterior
Parking Features Attached, Garage, Garage Door Opener
Garage Spaces 2.0
Pool Community, None
Amenities Available Basketball Court, Fitness Center, Jogging Path, Playground
Roof Type Shingle
Porch Front Porch, Porch, Screened
Total Parking Spaces 2
Private Pool No
Building
Lot Description Sprinklers In Front, Sprinklers In Rear, Wooded
Sewer Public Sewer
Water Public
Architectural Style Ranch
Structure Type Fiber Cement,Frame
New Construction Yes
Construction Status Under Construction
Schools
Elementary Schools Mill Creek Academy
Middle Schools Mill Creek Academy
High Schools Tocoi Creek
Others
Tax ID 0270183530
Security Features Smoke Detector(s)
Acceptable Financing Cash, Conventional, FHA, VA Loan
Listing Terms Cash, Conventional, FHA, VA Loan
Read Less
Want to know what your home might be worth? Contact us for a FREE valuation!

Our team is ready to help you sell your home for the highest possible price ASAP
Bought with KELLER WILLIAMS REALTY ATLANTIC PARTNERS SOUTHSIDE






